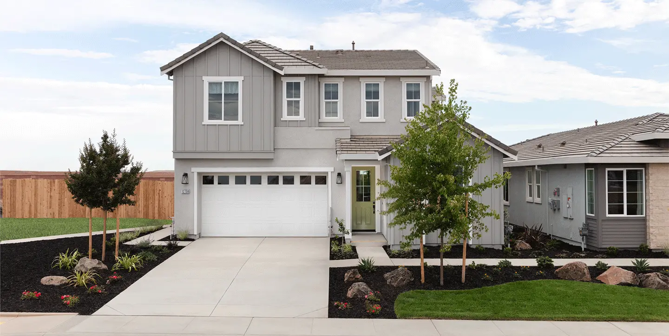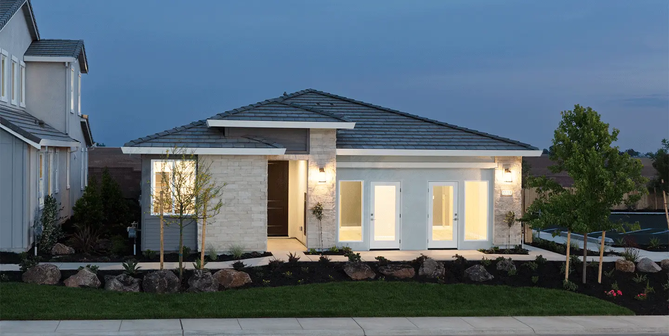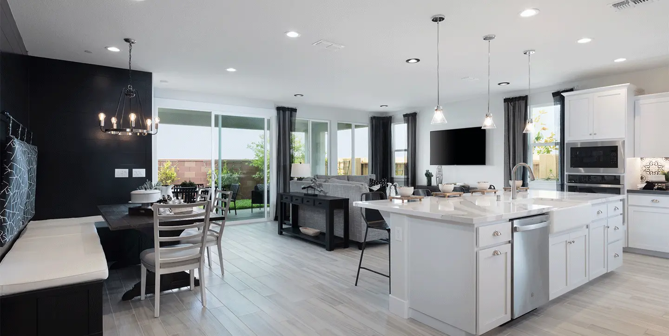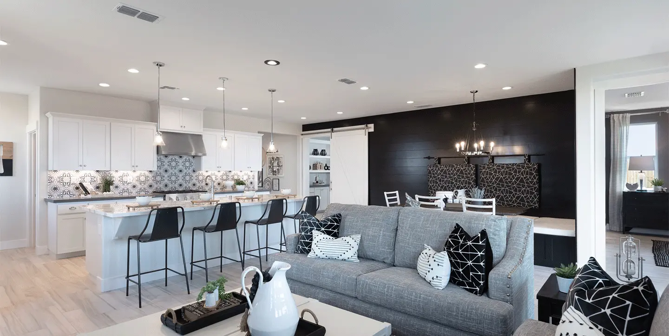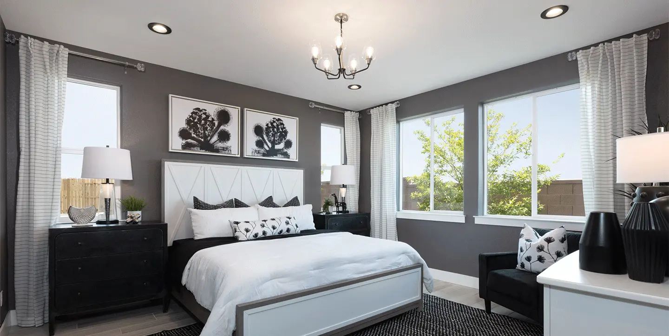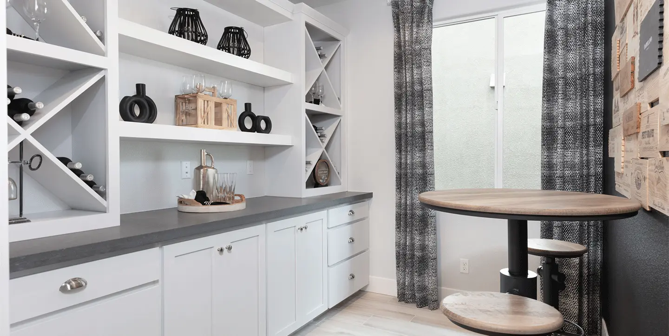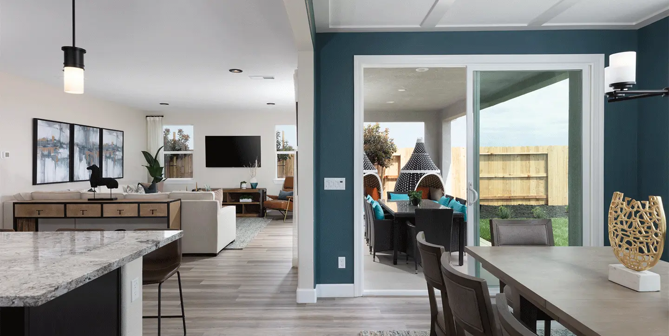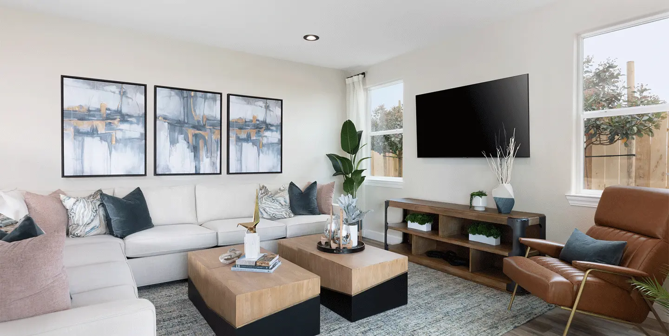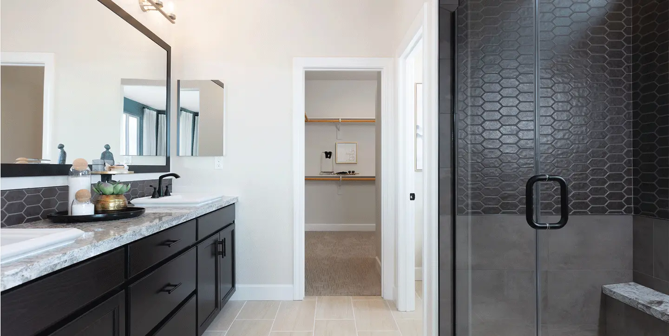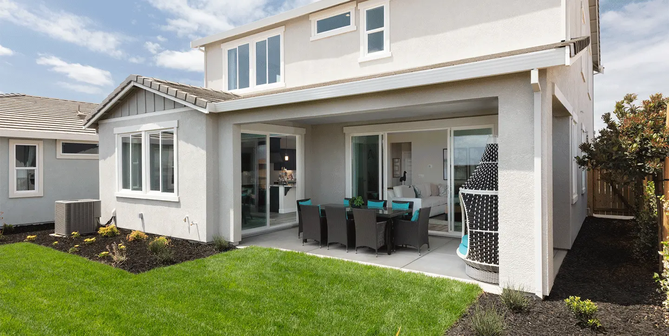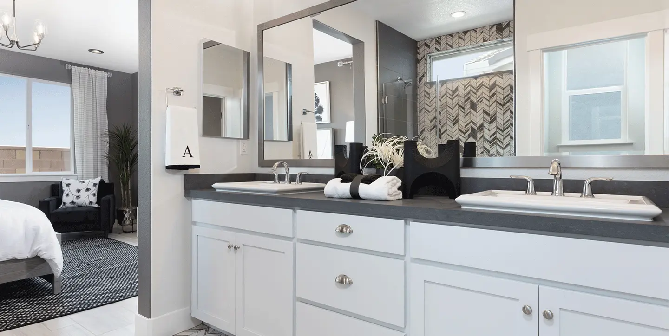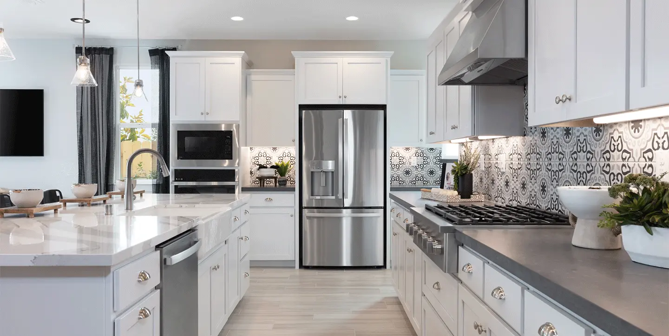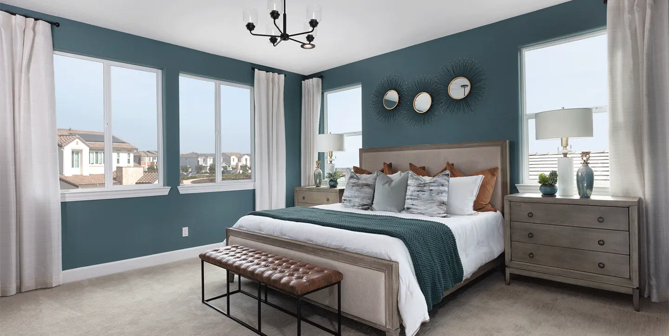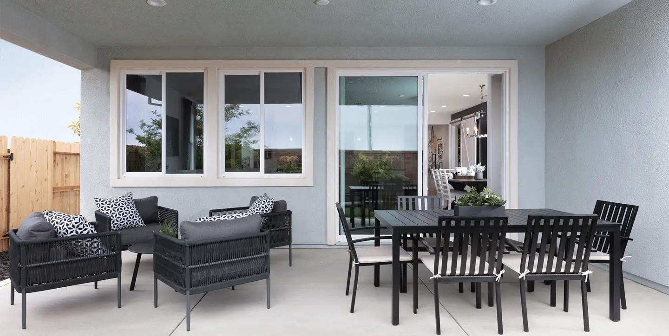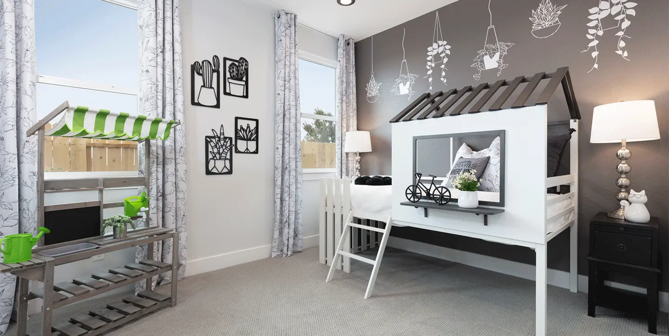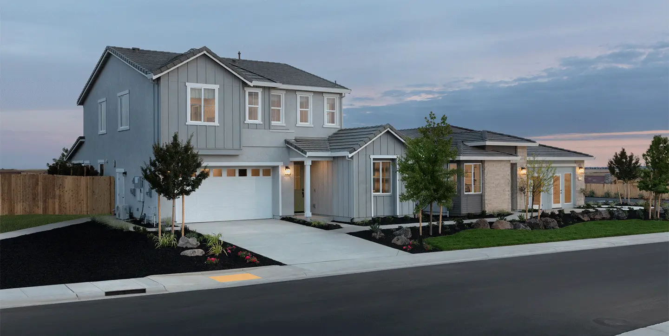

Master Plan Community
These neighborhoods offer a sense of safety, community, and easy access to amenities.

Nearby dining
Enjoy a meal out with plenty of close restaurant options.

Local Parks
Enjoy some fresh air at your nearby community park.
Available Homes
About Valley Oak at Cypress
Final Sales Release!
Design your home and unique needs by creating a plan that works for you.
Bring your ideal home to life with Valley Oak at Cypress. Valley Oak at Cypress offers single or two-story family homes you can design with confidence. The stress-free personalization process allows you to make your home your own without feeling overwhelmed or starting from scratch. Additionally, Valley Oak at Cypress comes with Living Well design options that ensure your home is as healthy as it is functional, with eco-friendly features kind to your budget and the planet.
Surrounding Community
"We love our new home! We love the fact that your Sales people are awesome. Thank you Woodside homes for making our dream a reality!"

