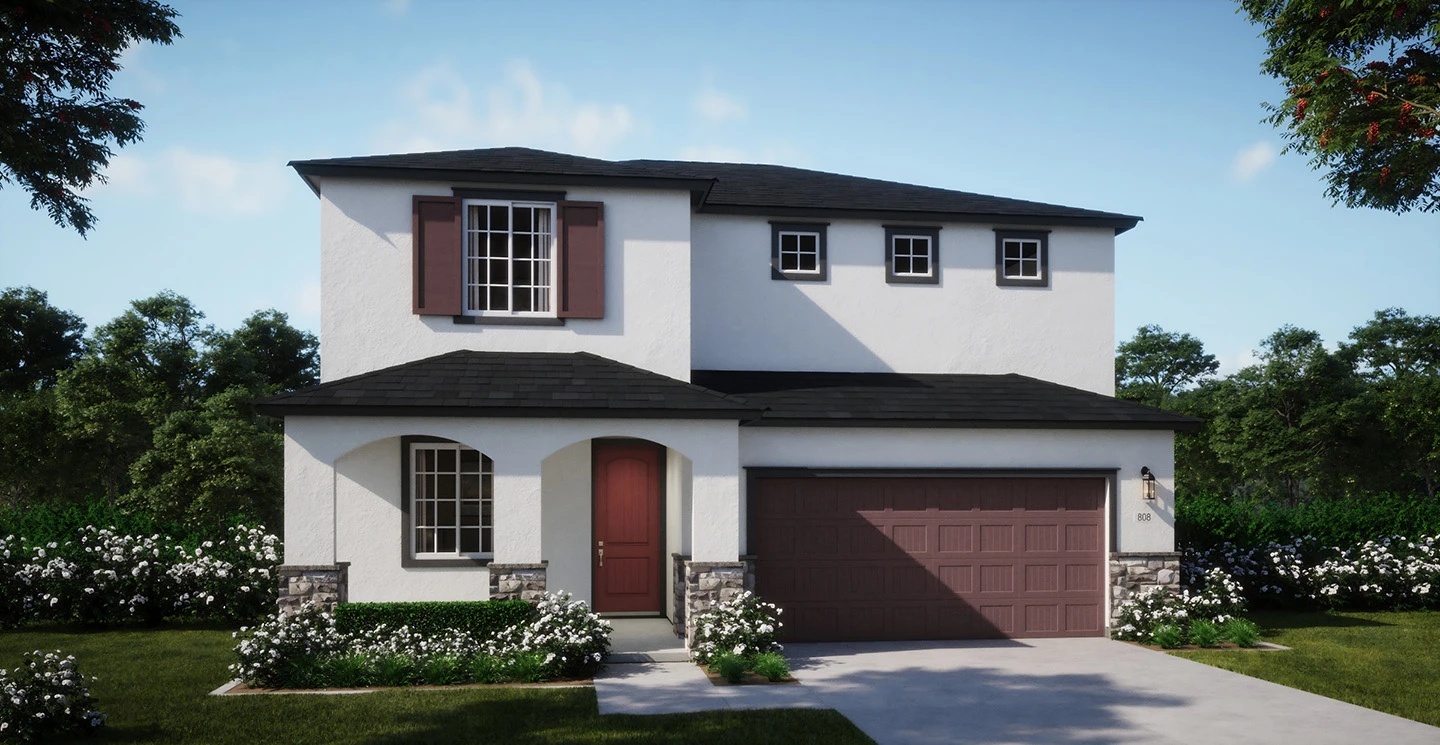
Lupine
Lupine
Lupine creates an open concept floor plan starting off with our super great room, retreat space in our primary suite and flex option as you enter into our plan. Additional features throughout this home includes designed drop zone, additional storage in our laundry room that includes a 5 stack linen shelves, nice size bedrooms all throughout and our primary walk-in closet.
