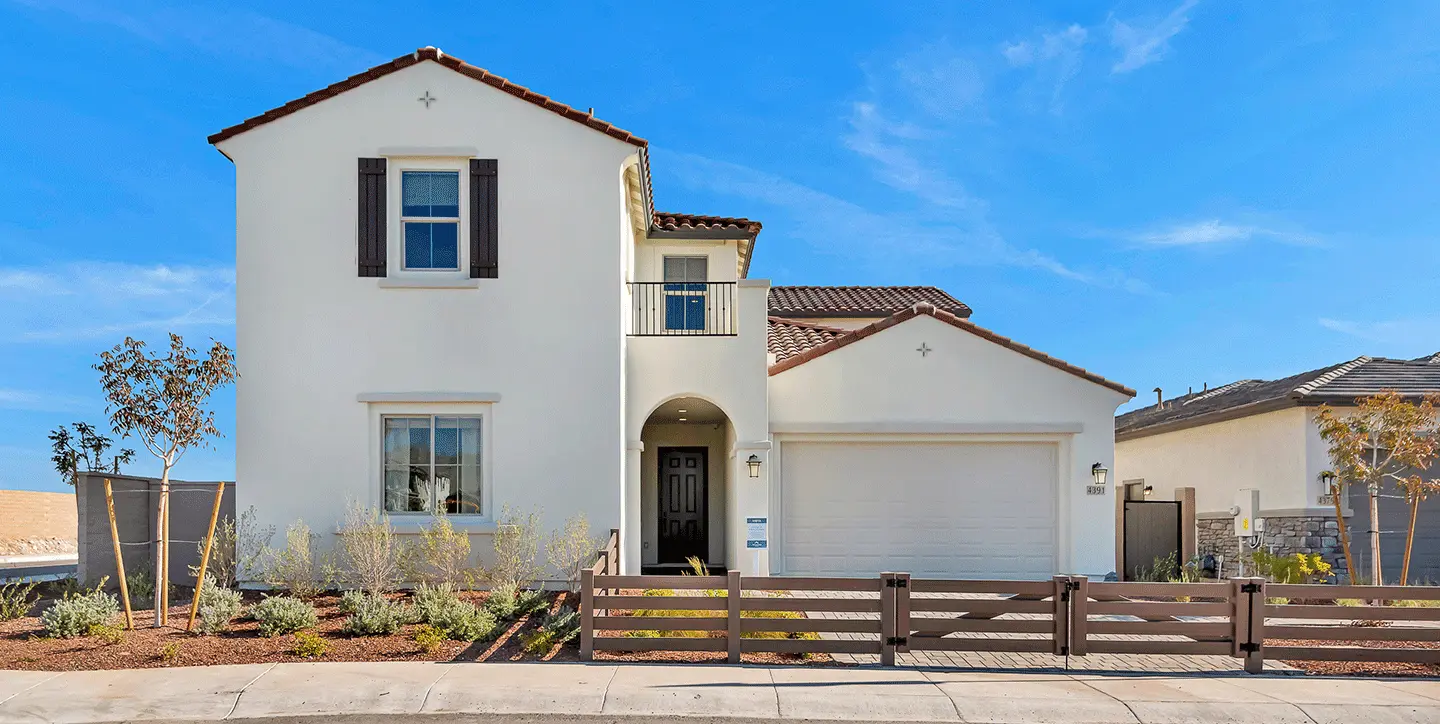Glendale, Arizona Communities
Move-In Ready CollectionIcon at Thunderbird
Legends at Thunderbird
Get To Know Glendale

New Home Builds for Sale in Glendale, AZ
Looking to start your next chapter in a thriving Arizona city? New homes in Glendale, AZ, combine modern living with access to everything the Phoenix area has to offer. With a range of new builds and neighborhoods to choose from, Glendale makes it easy to find a place that feels like home.
New Homes in Glendale, AZ
New builds in Glendale, AZ, are designed with the needs of modern homeowners in mind. Open-concept floor plans, flexible living spaces, and energy-efficient features come standard. With a variety of home sizes and layouts to choose from, it's easy to find a home that fits your lifestyle.
New homes for sale in Glendale, AZ, offer the perfect balance of city living and suburban comfort. New home communities feature thoughtfully designed neighborhoods with parks and walking trails.
Building Your New Construction Home in Glendale, AZ
When you choose to invest in a new construction home in Glendale, AZ, you're getting more than just a beautiful house — you're securing the latest in home design, smart technology, and sustainable building practices.
The building process typically begins with selecting your preferred floor plan and homesite. From there, you'll work with design professionals to personalize your space with finishes and features that match your style.
The building process typically begins with selecting your preferred floor plan and homesite. From there, you'll work with design professionals to personalize your space with finishes and features that match your style. Throughout construction, you'll receive regular updates and have opportunities to see your home taking shape.
Homebuying Resources
Explore comprehensive resources to help you make the best decisions when buying a new home.
What to Expect Living in Glendale, AZ
Life in Glendale means getting more home for your money while staying close to sports venues, shopping centers, and outdoor parks. This growing city has its own identity, with family-friendly neighborhoods and a relaxed pace.
Neighborhoods
Glendale offers a mix of historic charm and modern amenities. Homebuyers can explore downtown shops, neighborhoods with desert views, and areas close to Westgate Entertainment District and major sports venues.
School districts and education
Students attend schools in either Glendale Union High School District, Glendale Elementary, or Deer Valley Unified, all known for strong academics. Glendale Community College and ASU West provide higher education options close to home.
Landmarks and attractions
Sports fans enjoy State Farm Stadium (Arizona Cardinals) and Desert Diamond Arena (Arizona Coyotes), with Westgate Entertainment District offering dining and shopping nearby. Outdoor enthusiasts can explore Thunderbird Conservation Park's desert trails or visit historic downtown Glendale for antique shopping and local restaurants.
Major industries
Major Glendale employers include Banner Health, Arrowhead Towne Center Mall, and the Arizona Cardinals organization. The city's location provides easy access to jobs throughout the Phoenix metro area while supporting growing retail and entertainment sectors.
Find Homes Near Glendale, AZ
Looking for the perfect place to call home? Woodside Homes offers several communities with modern designs specifically created for Arizona living.
New Homes in Glendale, AZ FAQs
What are the benefits of buying a new home in Glendale, AZ?
New homes for sale in Glendale, AZ, offer significant advantages over existing properties. Energy-efficient construction helps manage utility costs in Arizona's hot climate through better insulation, high-performance windows, and modern HVAC systems.
Contemporary floor plans feature open concepts, flexible spaces, and indoor-outdoor living areas perfect for the desert lifestyle.
New homes in Arizona also include modern technology integration and come with comprehensive warranties that provide peace of mind and reduce maintenance concerns during the early years of ownership.
How much do new builds in Glendale, AZ cost?
New build homes in Glendale, AZ, typically range from the mid-$400,000s to the $600,000s, offering excellent value compared to similar homes in other parts of the Phoenix metropolitan area. Factors affecting price include location, square footage, lot size, and included features.
Our Home Match quiz can help you identify communities and floor plans that align with your budget and preferences. When evaluating costs, consider the long-term savings from energy-efficient features and reduced maintenance expenses that new constructions provide compared to older homes.
How long does it take to build a new construction home in Glendale, AZ?
Building a new home takes several months, from signing your contract to receiving your keys. Arizona's sunny weather offers a significant advantage, allowing construction to continue year-round with minimal weather delays.
If you don't want to wait for construction, check out our move-in ready homes in Arizona that are complete or nearly finished and available for a quick move-in.
What should I look for when buying a new home for sale in Glendale, AZ?
When evaluating new homes for sale in Glendale, AZ, check if the home has features to handle Arizona summers — good insulation, quality windows, and efficient air conditioning are must-haves. Next, think about your daily routine and choose a location that makes your commute, school runs, and shopping trips convenient.
While Glendale has great options, you might also want to check out our communities in Mesa or Gold Canyon if you're flexible on location.
