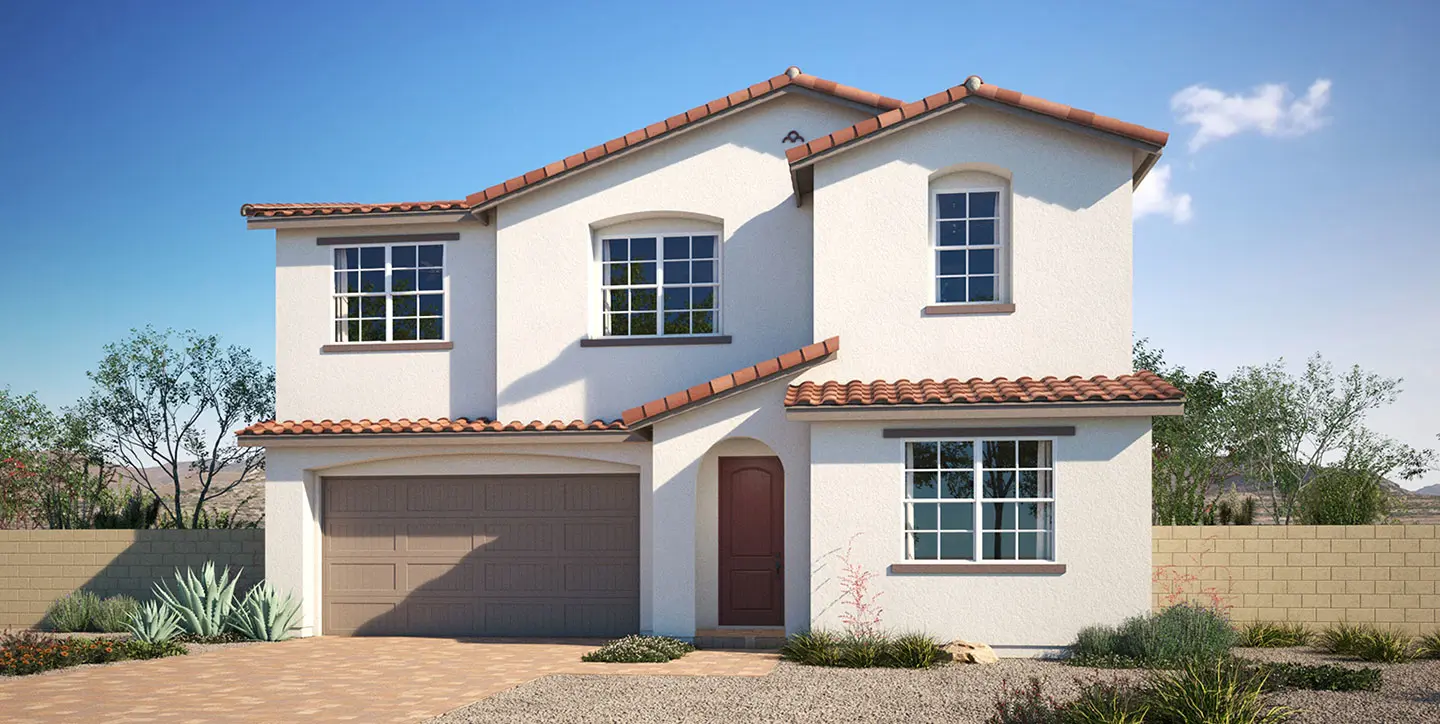
Nolan Plan 1 | Lot 42
Nolan Plan 1 | Lot 42
The first floor of this new home welcomes you into a wide-open layout designed for connection. At the center, the deluxe kitchen island calls for weekend brunches, late-night conversations, and everything in between. The living and dining areas move effortlessly together, with cabinets in the dining space ready to hold the pieces you use most or the ones you save for special gatherings. A first-floor secondary bedroom brings flexibility, perfect for overnight guests or a quiet retreat tucked away from the activity of the main spaces.
Upstairs, the loft opens the door to possibility, whether it becomes a cozy movie spot or a game room. The primary suite feels like a pause in the day. Here, a thoughtfully designed bath pairs function with comfort, featuring a drop-in tub that invites you to relax.
Outdoors, the covered patio becomes a natural extension of the living space. The extended three-car garage gives you room for not only cars, but for hobbies, gear, and the projects that fill life with personality. Beyond your door, Cadence surrounds you with tree-lined trails, neighborhood parks, and spaces where community life thrives. Here, afternoons can stretch into evenings as you explore playgrounds, splash pads, and gathering spaces.
This home offers more than a place to live—it’s a setting for the moments you’ll look forward to every day. Schedule your tour today and experience it for yourself.
This home is move-in ready!
