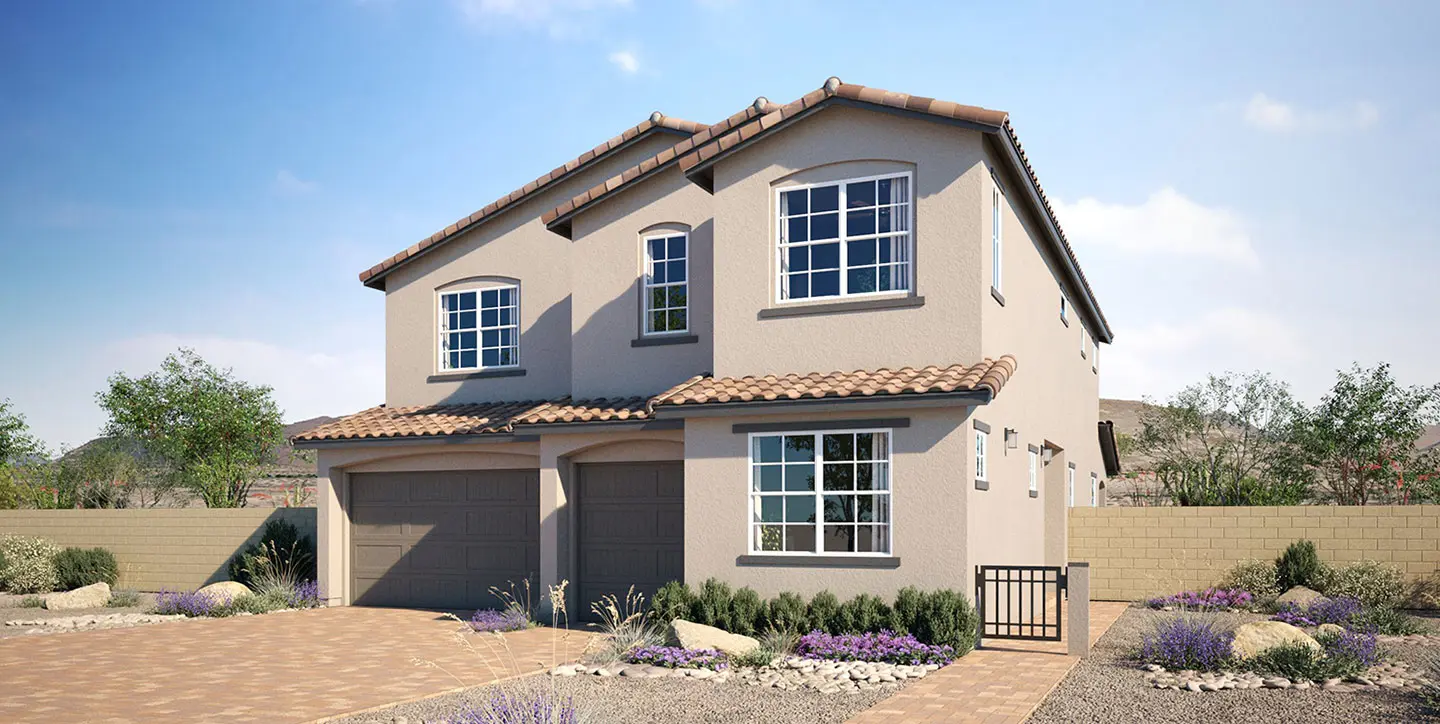
Emery Plan 3 | Lot 34
Emery Plan 3 | Lot 34
Set within the Cadence master plan in Henderson, this home offers a lifestyle where connection and comfort naturally come together. A private entry casita welcomes guests or provides a retreat of its own, complete with built-in cabinets for thoughtful storage. Inside, the main level opens into a flowing living space where the great room, dining nook, and an oversized kitchen island create an easy rhythm for daily life and entertaining. Just off the dining area, a tucked-away workspace invites focus, whether it’s for homework, planning, or creative projects. Extend the experience outdoors on the covered patio, an ideal spot to relax and gather.
Upstairs, the loft expands the possibilities, ready to become a lounge, game area, or media room. The primary suite offers a retreat of its own, with generous space and a spa-inspired shower that transforms routine into renewal. Every detail feels designed for the way life unfolds, balancing private escapes with spaces that bring people together.
Life at Cadence adds another layer, with parks, trails, and community connections just beyond your front door. Schedule your visit today and explore how this home could be the perfect fit for your lifestyle.
This home is move-in ready!
