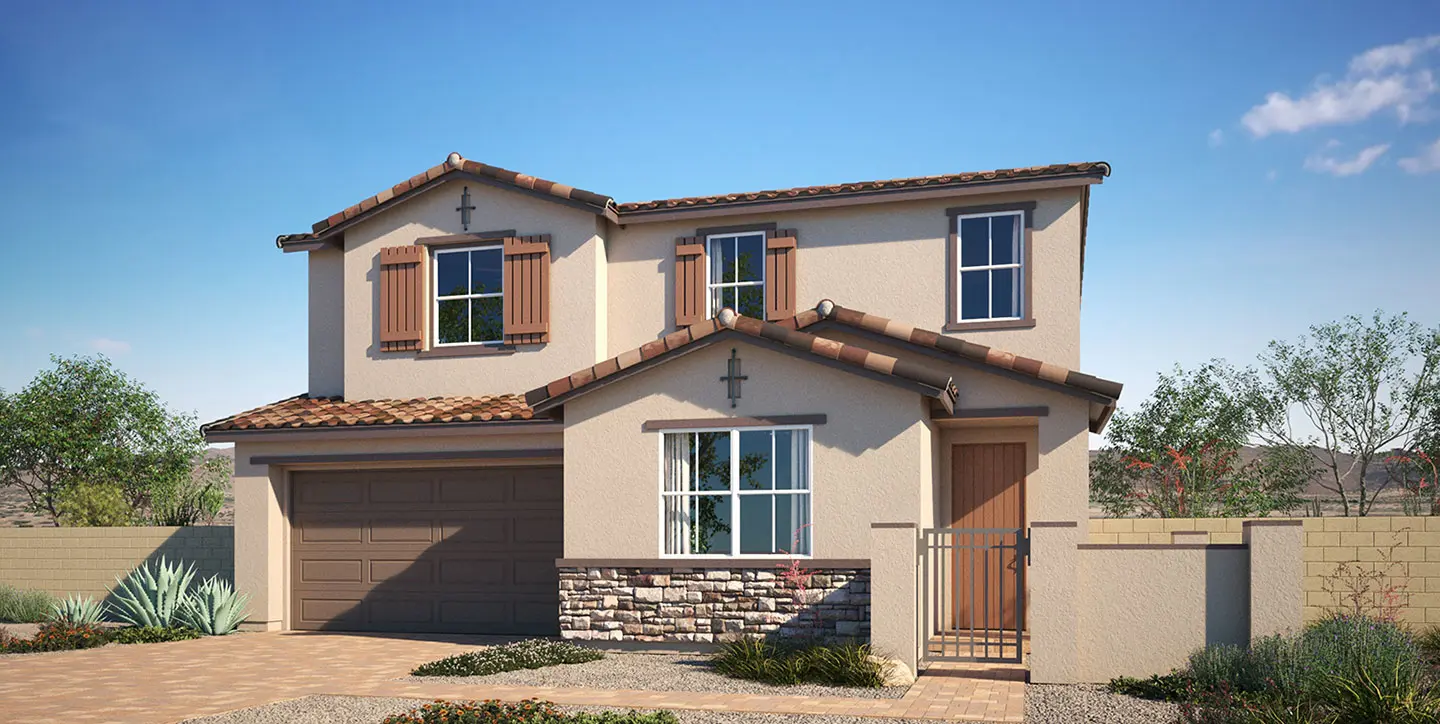
Marlowe Plan 2 | Lot 61
Marlowe Plan 2 | Lot 61
In the vibrant Cadence community of Henderson, Nevada, this home offers a harmonious blend of comfort and style. The great room, with its soaring vaulted ceiling, creates an expansive atmosphere, while the 12-foot sliding door seamlessly connects the indoor space to the covered patio, ideal for evening relaxation. The kitchen, centered around a super island, serves as a functional and inviting space for culinary endeavors. Near the entry, a versatile flex space awaits your personal touch—be it a home office, creative studio, or quiet retreat.
The primary suite, thoughtfully located on the first floor, provides a private sanctuary. Its spa-inspired bathroom features a drop-in tub, perfect for unwinding after a long day. Upstairs, a loft offers additional living space, complementing the three secondary bedrooms.
Living in Cadence means embracing a unique lifestyle. With amenities like a 50-acre Central Park, splash pads, trails, and a fitness court, there's always something to enjoy. Whether it's a morning jog, an afternoon at the park, or a community event, Cadence fosters a sense of connection and well-being. This home isn't just a place to live; it's a place to thrive.
Discover the possibilities that await you in this exceptional home. Schedule a tour today and experience firsthand the lifestyle that Cadence offers.
This home is move-in ready!
