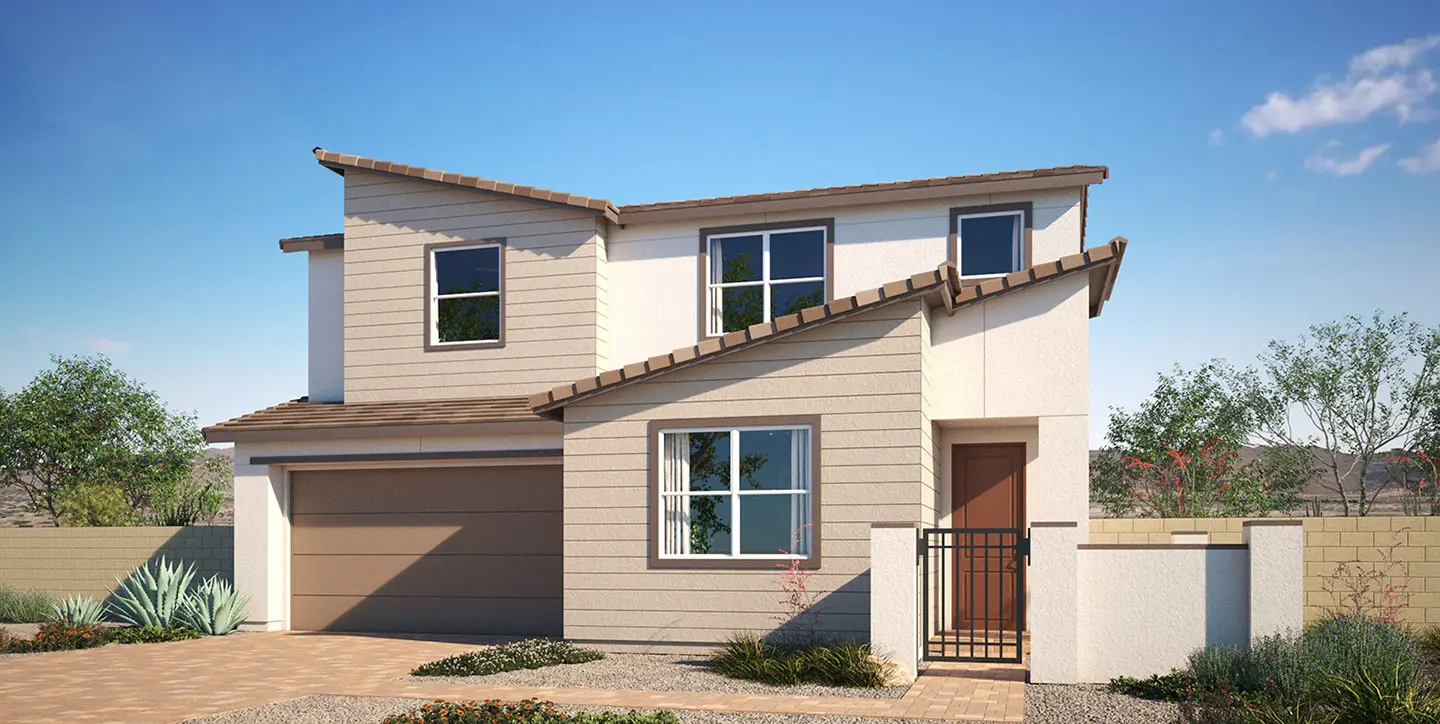
Marlowe Plan 2 | Lot 32
Marlowe Plan 2 | Lot 32
This home, located within the thoughtfully designed Cadence master-planned community in Henderson, Nevada, offers a harmonious blend of comfort and functionality. A flexible space at the entry area welcomes you, adaptable to your needs, be it a cozy reading nook or a creative workspace. The drop zone provides a convenient spot to organize daily essentials, keeping your living spaces clutter-free. The spacious great room seamlessly extends to a covered patio through a 12-foot sliding door, creating an inviting space for both relaxation and entertainment. The first-floor primary suite serves as a private retreat, offering tranquility and easy access to the main living areas.
Upstairs, a versatile loft awaits, ready to transform into a home office, media room, or play area—tailored to your preferences. All secondary bedrooms are tucked away upstairs, giving children their own space to live and play.
Living in Cadence means more than just a beautiful home; it’s about embracing a vibrant community. With amenities like a 50-acre Central Park, walking trails, splash pads, and a fitness court, every day offers opportunities for recreation and connection. This home is not just a place to live; it's a space to thrive. Come experience the lifestyle that awaits you.
This home is move-in ready!
