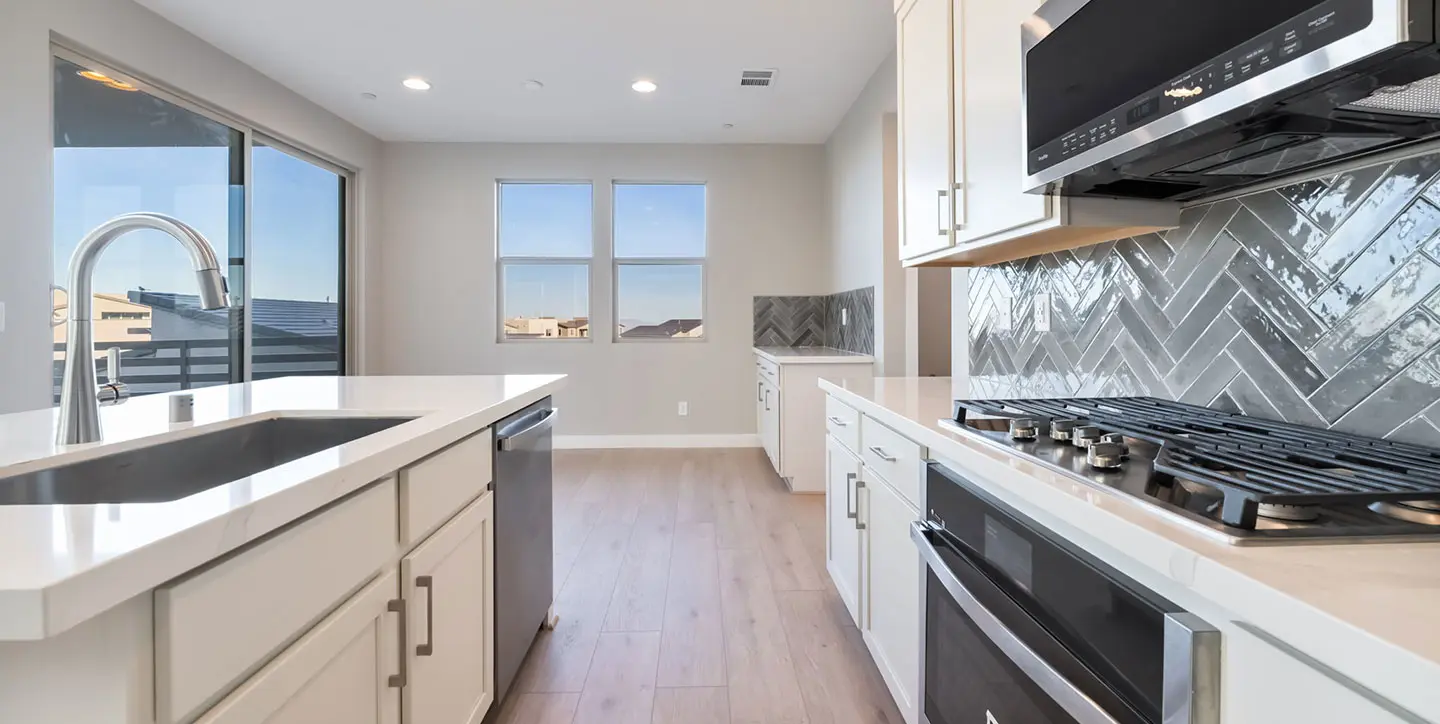
Acacia Plan 3 | Lot 76
Acacia Plan 3 | Lot 76
This home is move-in ready!
This Summerlin home stretches across three thoughtfully designed levels, each with a private bedroom suite and bath, giving everyone their own retreat. The bonus room on the lower level opens to a covered loggia, where mornings can begin with coffee or evenings can drift into conversation under the sky. On the main living floor, the primary suite sits adjacent to the great room, which rises with double-height ceilings and large windows that fill the space with natural light, creating a sense of openness and calm.
The top floor offers an en suite bedroom with a private deck—an ideal escape for quiet moments. The dining area flows effortlessly onto its own deck, extending entertaining outdoors and inviting long, relaxed meals. The open-concept layout encourages connection throughout the home, balancing shared spaces with private retreats on every level.
Situated in Summerlin, this home combines modern design with thoughtful outdoor living and a lifestyle that’s as comfortable as it is elevated. From sunlit mornings to evening gatherings, each space feels purposeful, inviting, and alive.
Schedule a visit and experience how effortlessly life can unfold here.
