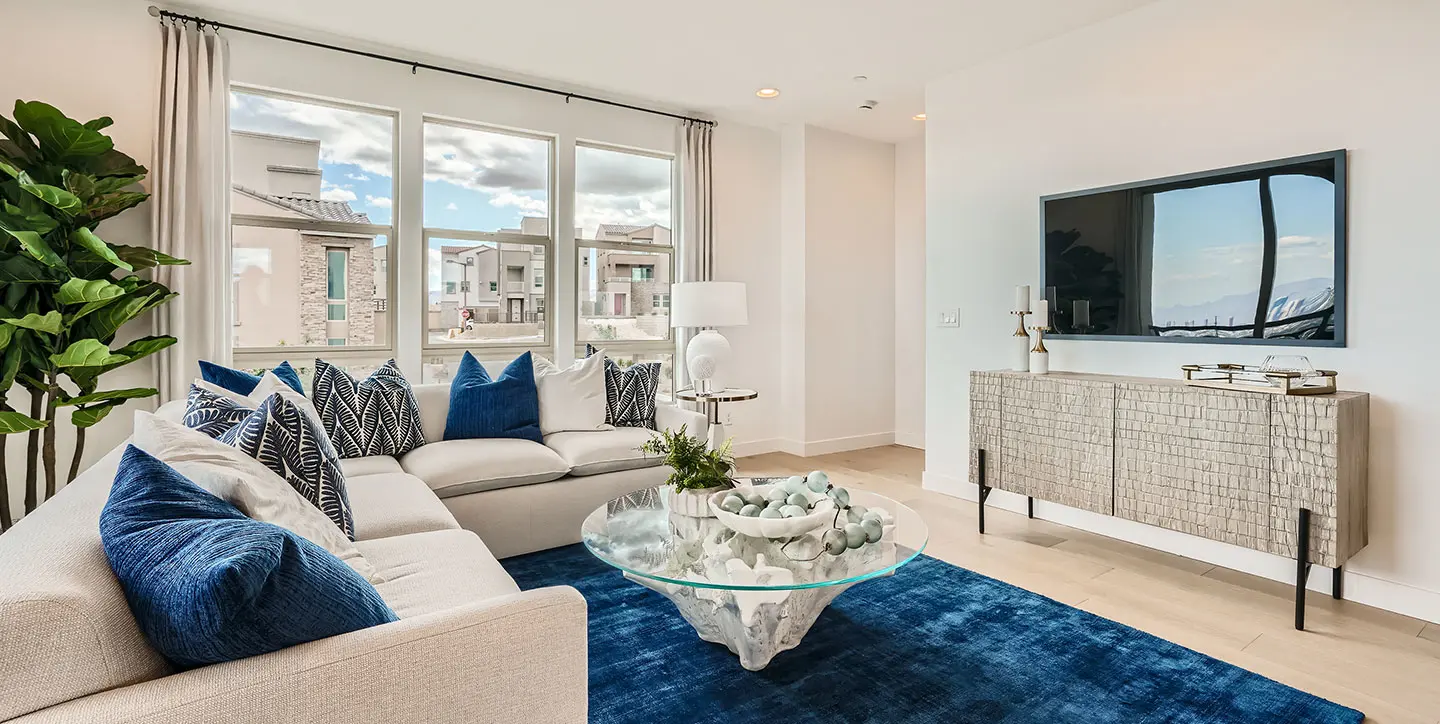
Rowan Plan 6
Rowan Plan 6
Final Opportunity!
Step inside the Rowan Plan and be greeted by a spacious and versatile bonus room on the first floor. This space can be transformed into your personal sanctuary, a vibrant entertainment area, a home office, or a combination of all three. The possibilities are endless, ensuring that your home perfectly adapts to your changing lifestyle needs. As you ascend to the second floor, you'll find the heart of the home. An open-concept living area that seamlessly connects the kitchen, dining space, and great room. This layout fosters a warm and inviting atmosphere, perfect for hosting gatherings with friends and family or simply enjoying a cozy evening in. One of the standout features of this home is the covered deck that extends from the great room. Picture yourself relaxing, savoring the fresh air and beautiful surroundings. Whether it's sipping your morning coffee, hosting a gathering, or unwinding after a long day, this covered deck will undoubtedly become your favorite spot. On the third floor, tucked away from the main living areas, the primary bedroom offers comfort and privacy. Just off the primary bedroom is another deck, offering you a private escape to bask in the sunlight, stargaze at night, or relish quiet moments alone or with a loved one.
