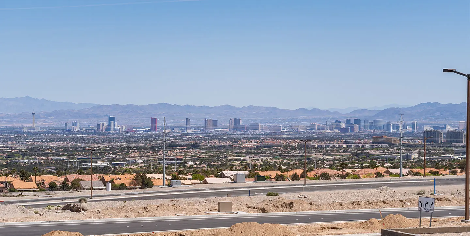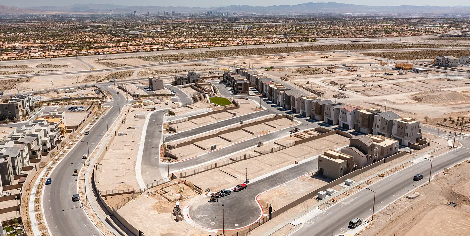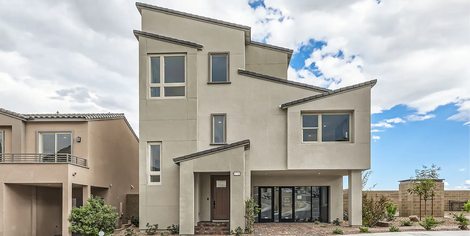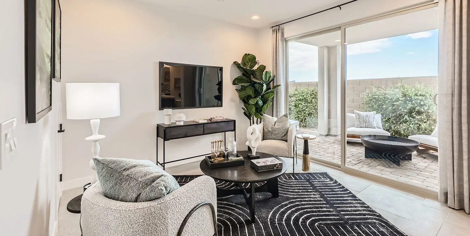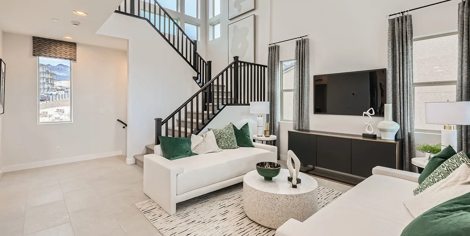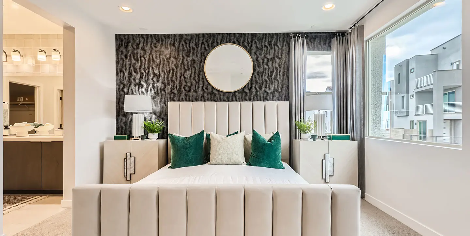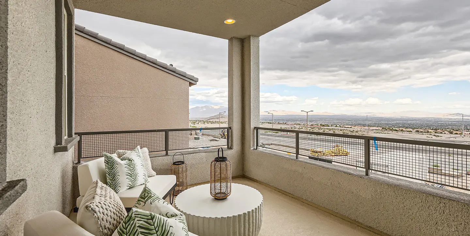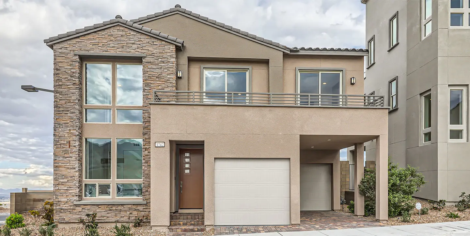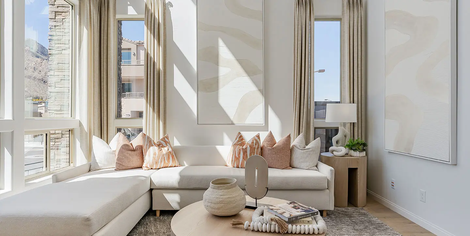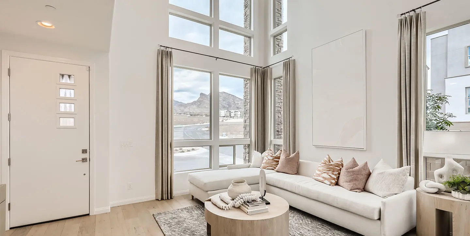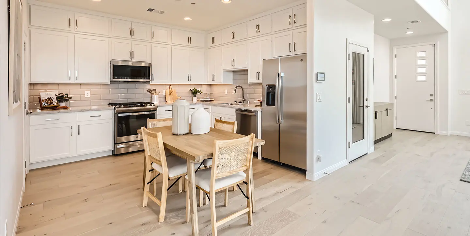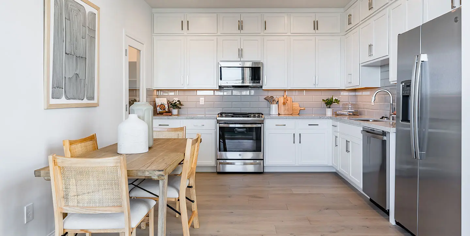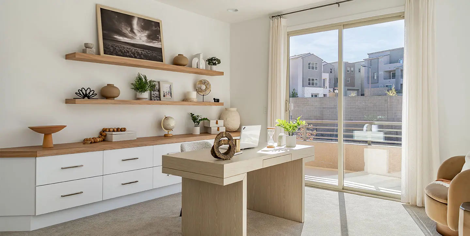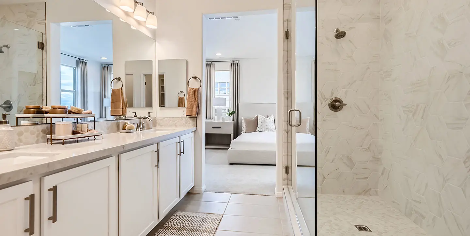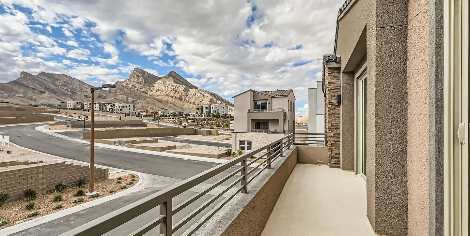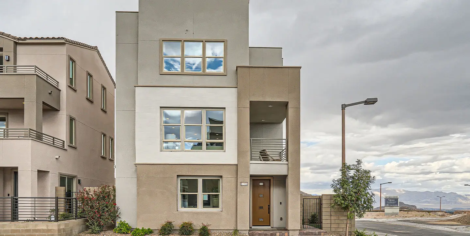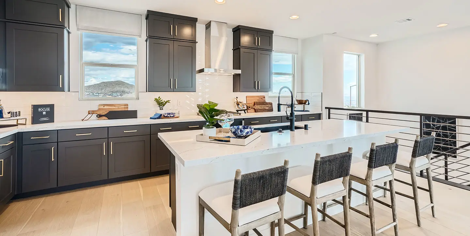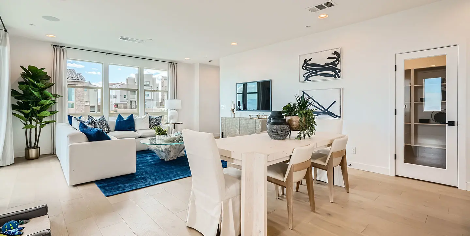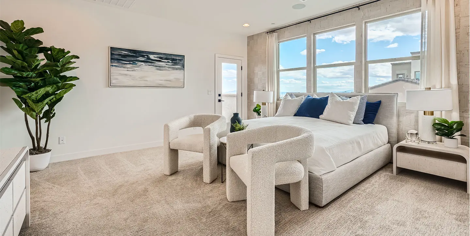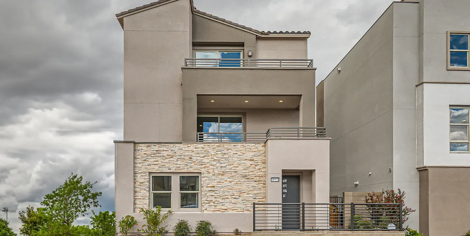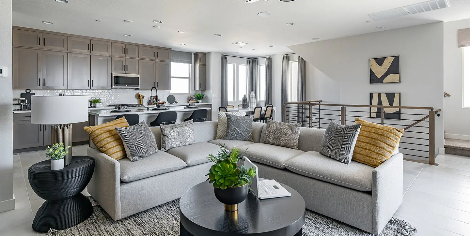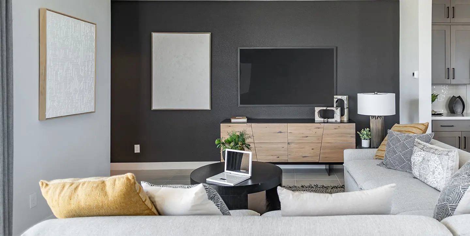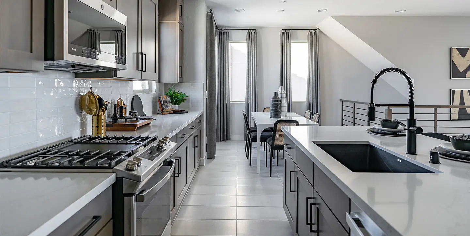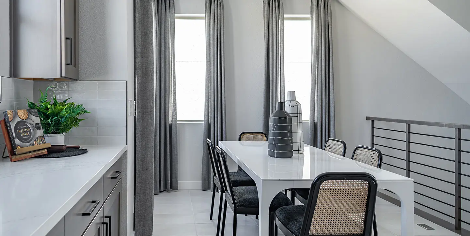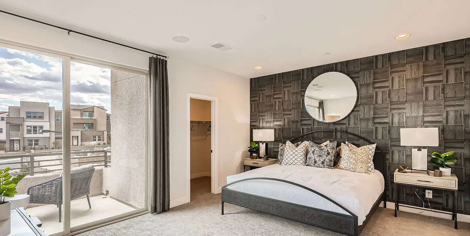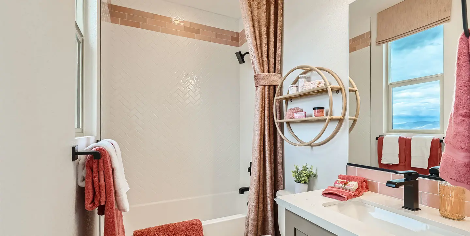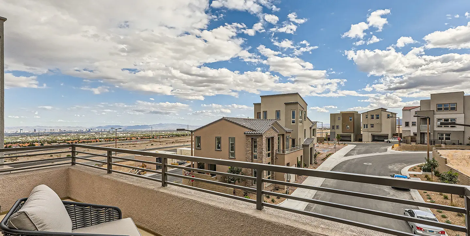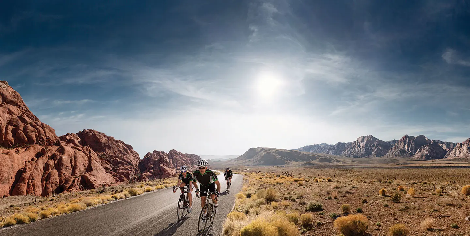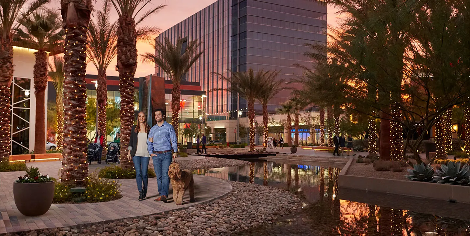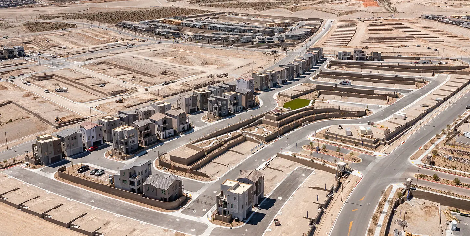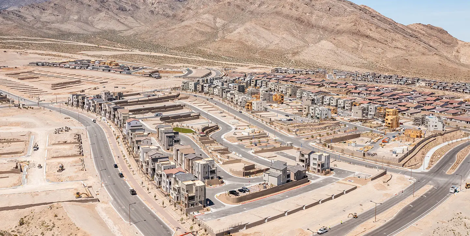
Master Plan Community
These neighborhoods offer a sense of safety, community, and easy access to amenities.

Local Parks
Enjoy some fresh air at your nearby community park.

Easy commutes
This community is situated in a convenient location with minimal traffic.
Available Homes
About Vireo in Summerlin
Final Opportunity!
Your Last Opportunity to Live in Vireo
Welcome to Vireo, an inviting community set within Summerlin’s beautiful desert landscapes. With 112 homesites and five thoughtfully designed 2- and 3-story floorplans ranging from 1,441 to 2,034 square feet, Vireo offers modern comfort and flexibility for every lifestyle. Each home includes covered patios or decks that create a seamless connection between indoor and outdoor spaces, perfect for morning coffee, family gatherings, or quiet evenings enjoying the desert sky.
Inside, Vireo homes are built for efficiency and comfort. Energy Star® certification and WaterSense® fixtures provide sustainable, responsible living. High-efficiency HVAC systems with MERV 13 air filtration and premium kitchen water filtration offer clean air and water for everyday living. These features combine with smart, practical design to create a home that feels both effortless and elevated.
Step outside and discover all that Summerlin has to offer. Explore more than 200 miles of trails, over 300 parks, and a variety of recreational amenities including walking and biking paths, sports courts, and community centers. Shopping, dining, and entertainment are all within easy reach, along with the natural beauty of Red Rock Canyon National Conservation Area. Vireo is more than a place to live, it is a community where connection, activity, and comfort come together to create the perfect home for your lifestyle.
Surrounding Community
"We almost purchased our home through another home builder, but it fell through and we couldn't be happier that it did. We were not satisfied with the service we received. Because of this, we were hunting last minute and found Woodside on a last minute search. As soon as we saw the model homes and spoke with Diane, the Sales Rep, we were sold. We've been in our home exactly one year, and we couldn't be happier with our home and the entire home building/buying process. I highly recommend Woodside."

