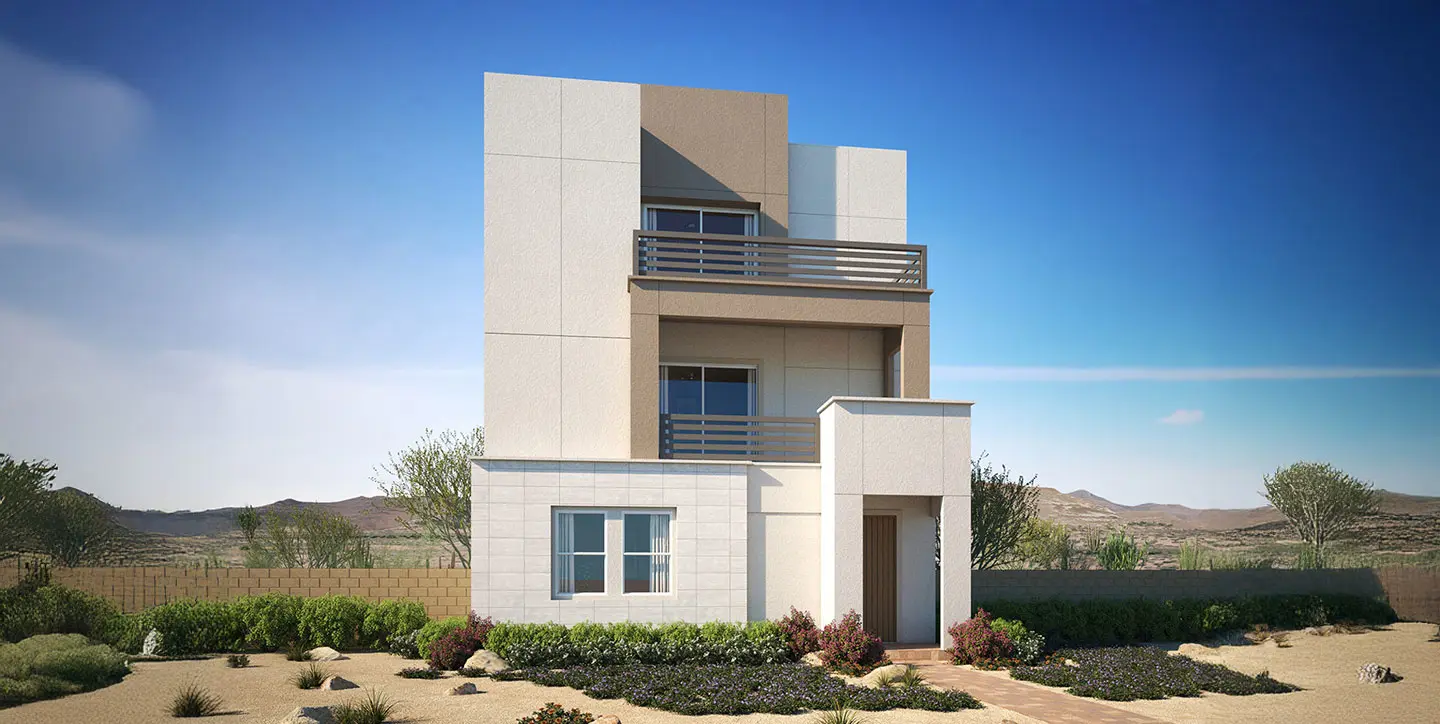
Laurel Plan 5 | Lot 10
Laurel Plan 5 | Lot 10
Life in Summerlin moves with intention and ease. Start your day in the tranquil primary suite located on the top floor, featuring dual walk-in closets for organized living and a private deck to enjoy the natural light and peaceful views unique to Las Vegas. Just down the hall, a versatile ensuite offers the perfect space for guests or a quiet home office.
The main level is designed for seamless indoor-outdoor living, with the kitchen opening to a spacious great room and a covered deck—ideal for casual Sunday breakfasts or lively dinner parties. Equipped with a 30” range and plenty of room to gather, this space invites natural light to fill every corner, creating an open, welcoming atmosphere for everyday Summerlin living.
A first-floor guest suite provides added flexibility, perfect for visitors, teens, or extended family needing their own space. Plus, the 2-car garage includes built-in storage for all the extras that make life in Las Vegas comfortable and organized.
Located in the desirable Summerlin community, this home strikes the perfect balance of connection, independence, and convenience. Schedule your private tour today and see all that Summerlin has to offer.
This home is move-in ready!
