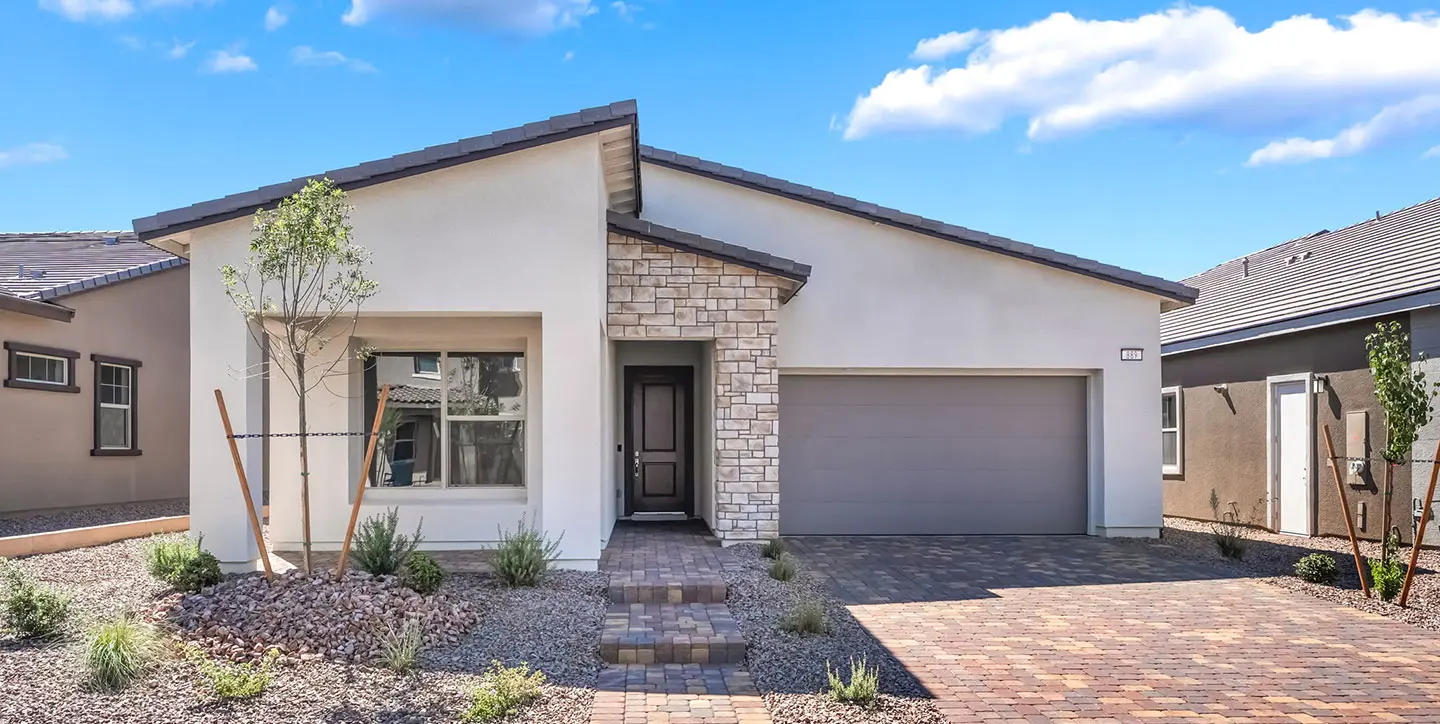
Bolton Plan 2 | Lot 10
Bolton Plan 2 | Lot 10
Welcome to the Bolton, a modern single-story home in Ambridge at Cadence, a new home community coming soon to Henderson, Nevada. With 1,834 square feet of thoughtfully designed space, this 3-bedroom, 2-bathroom floor plan balances open-concept living with quiet retreat. Soaring 12-foot ceilings in the kitchen and dining area add natural light and spaciousness, while a 12-foot sliding glass door opens to a covered patio for effortless indoor-outdoor living. A convenient drop zone just off the entry helps keep life organized.
The primary suite offers a peaceful escape with a spa-inspired bathroom featuring a sleek curbless shower and an oversized walk-in closet for everyday ease. Every element of the Bolton reflects the best of modern desert living—elevated, relaxed, and designed for real life.
Located in the heart of Cadence, one of Henderson’s most popular master-planned communities, you’ll enjoy easy access to Las Vegas, scenic trails, parks, and more. Schedule a private tour today and be among the first to experience life at Ambridge in Cadence.
This home is move-in ready!
