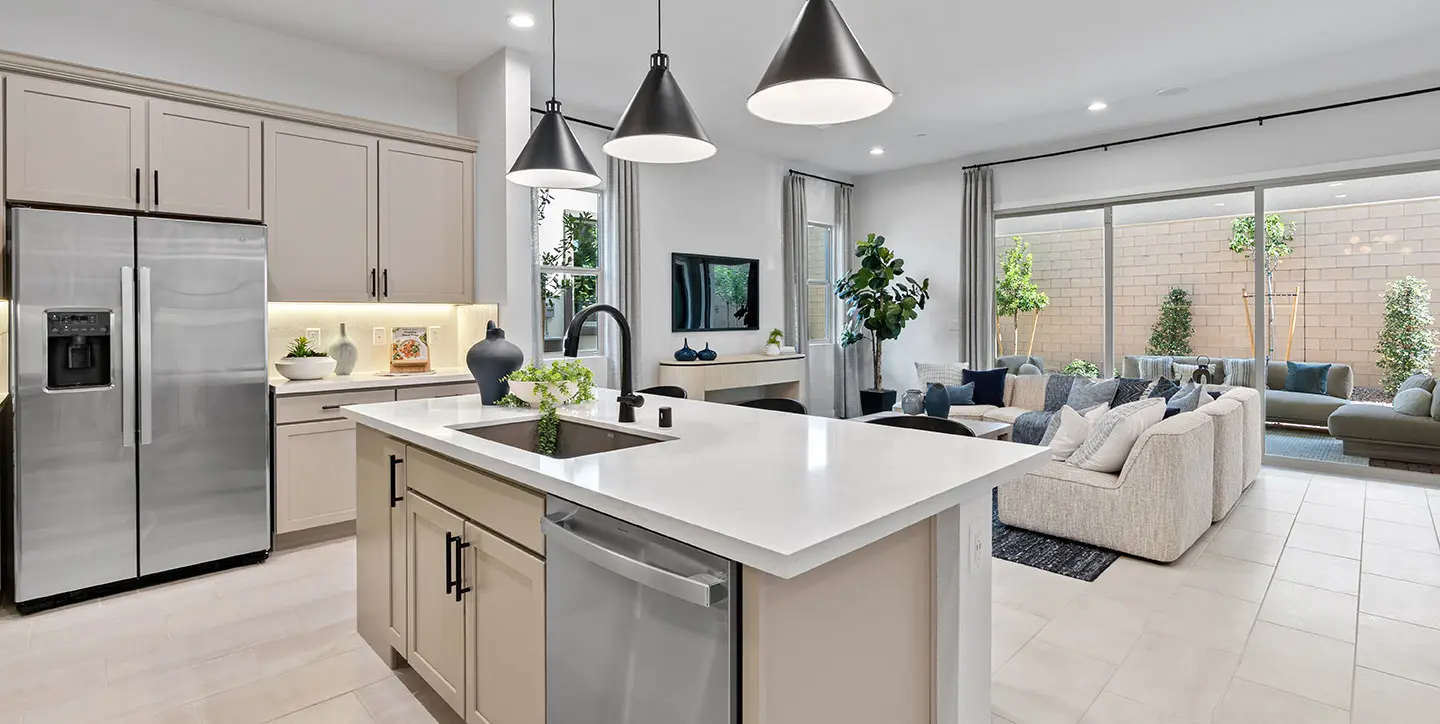
Hawthorn Plan 3
Hawthorn Plan 3
This beautiful single-story home, located within the masterplan community of Cadence in Henderson, offers 2,081 sq ft of open living space. With three spacious bedrooms and 2.5 bathrooms, it’s perfect for households seeking comfort and practicality. The home features a flex room that can be tailored to your needs, such as a workout space, along with a morning kitchen designed to minimize kitchen clutter for easy meal prepping. The large open concept living area flows seamlessly to the covered patio, ideal for enjoying Henderson's mild climate.
The home includes a convenient drop zone at the garage entry, making it easy to manage everyday items like shoes and bags. A two-car garage offers additional storage space, keeping your home organized and clutter-free. Options to further personalize this home include adding a fourth bedroom, an extended garage for extra room, or a multi-generational suite for enhanced privacy. You can also opt for an extended laundry room or a larger covered patio to enjoy even more of the outdoors.
As a resident of Cadence, you'll enjoy a variety of community amenities, including over 50 acres of parks, trails, and recreational areas. The community’s proximity to Lake Mead and the Las Vegas Strip ensures both relaxation and entertainment are always within reach. Whether you are seeking a vibrant lifestyle or a peaceful retreat, Cadence offers the perfect blend of both, making it an ideal place to call home.
