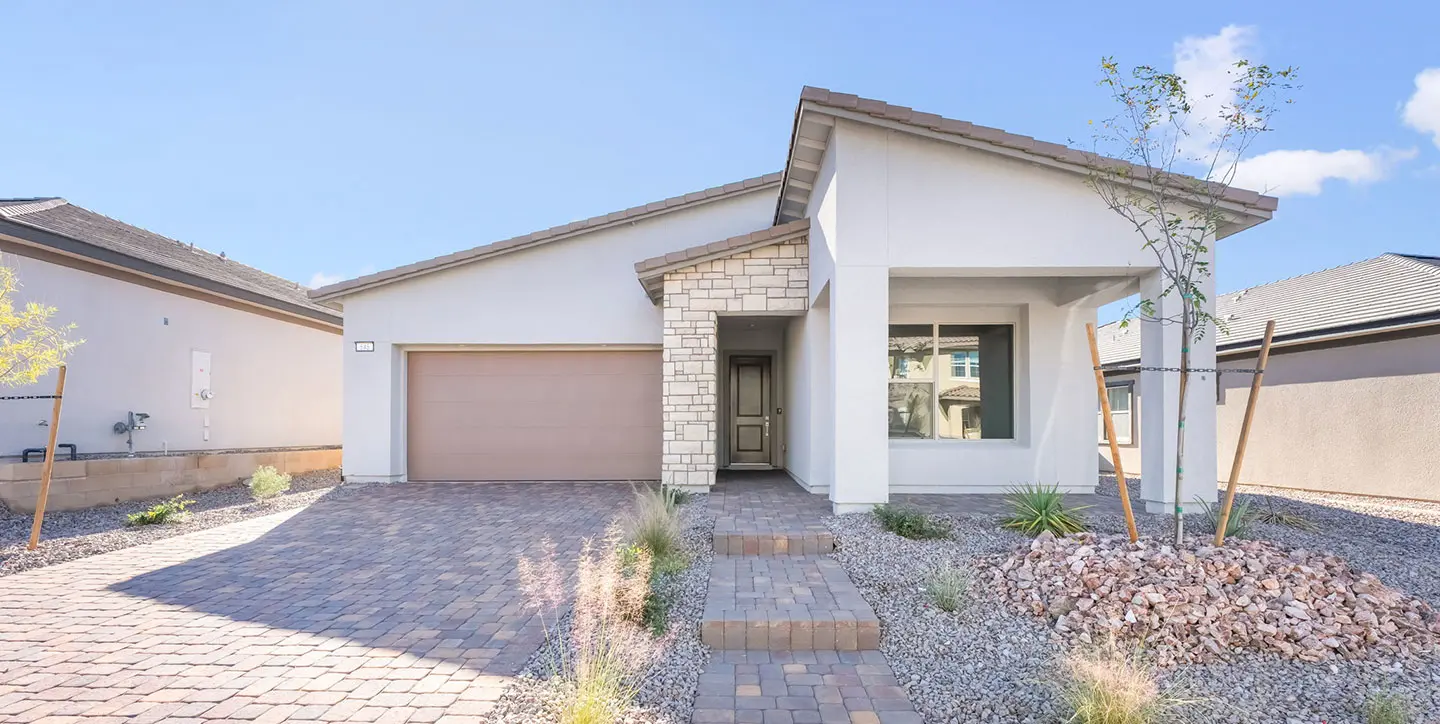
Bolton Plan 2 | Lot 21
Bolton Plan 2 | Lot 21
This home is move-in ready!
Discover a single-story home in Cadence, Henderson, where thoughtful design meets everyday ease. The open-concept main living area allows for indoor-outdoor living through dual sliding doors to a covered patio, creating a space that is perfect for expanding your entertaining zone. A flexible room with a walk-in closet invites you to tailor it to your lifestyle; perhaps a home office, creative studio, or guest retreat. An additional storage room keeps everything organized and within reach.
The primary suite is a quiet sanctuary, offering a bathroom with a curbless shower that combines elegance with practicality. Imagine unwinding after a long day in a space designed for ease and tranquility. Every corner of this home reflects attention to detail, from functional storage solutions to versatile living spaces that adapt to your needs.
Located in the Cadence master-planned community, you have access to 50-acre Central Park, community pools, splash pads, trails, and more. The neighborhood blends active living with peaceful surroundings, making it a place where days feel fuller and routines feel lighter. Experience life here and see how this home fits the way you live.
Schedule a tour today and start imagining your next chapter in Cadence.
