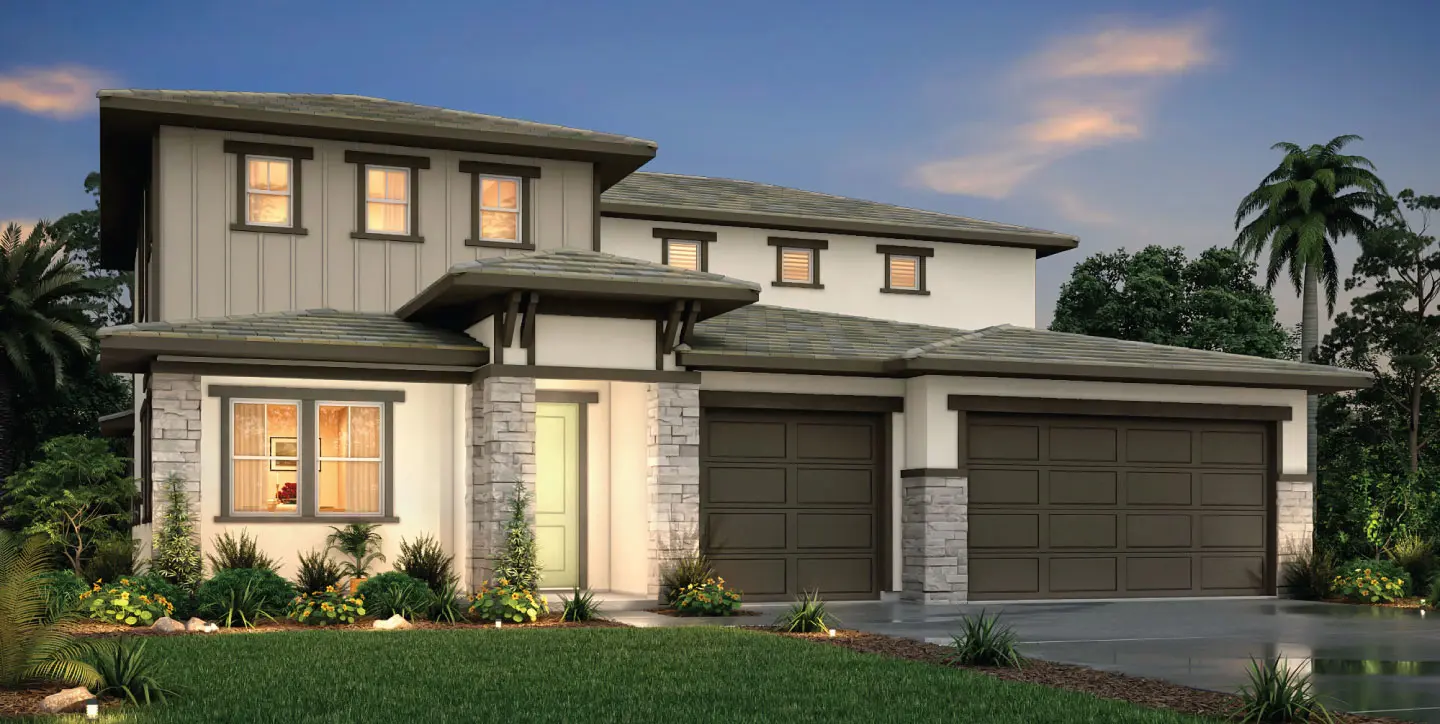
The Daybreak | Lot 4099
The Daybreak | Lot 4099
At its heart, the open-concept layout combines the kitchen, great room, and breakfast nook, creating a warm space for everyday living and entertaining. The kitchen stands out with upgraded countertops, a cast iron white farmhouse sink, a built-in trash and recycling center at the island, and shaker-style cabinets stained Mantaray with upgraded hardware. The breakfast nook is pre-wired for a ceiling fan, adding comfort and convenience.
The first floor features a private bedroom with en-suite bath, perfect for guests or multigenerational living. Upstairs, a versatile loft connects the secondary bedrooms and the expansive primary suite, which boasts a spa-inspired bath with tiled shower, dual vanities, and dual walk-in closets.
Additional highlights include a formal dining area with a butler's pantry, a large storage closet in the owner's entry, and a covered patio designed for year-round enjoyment.
