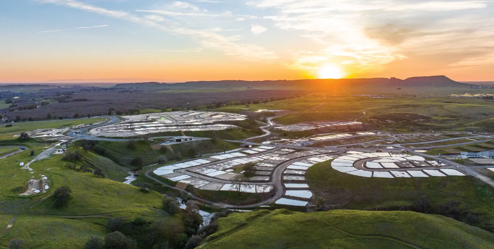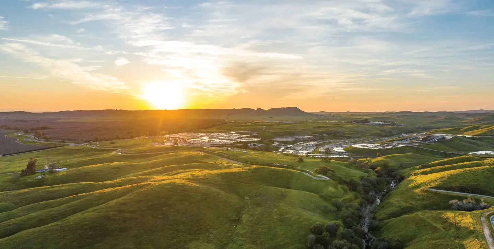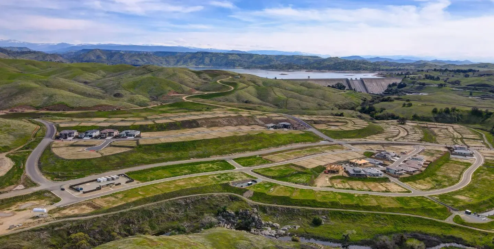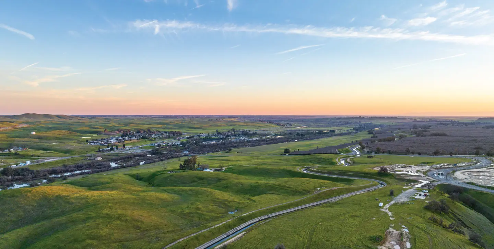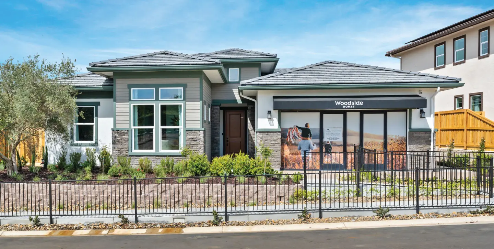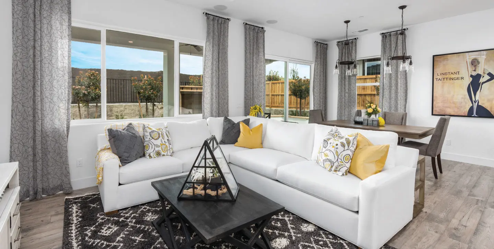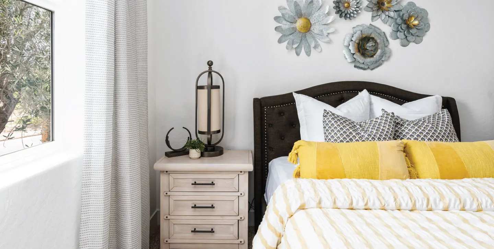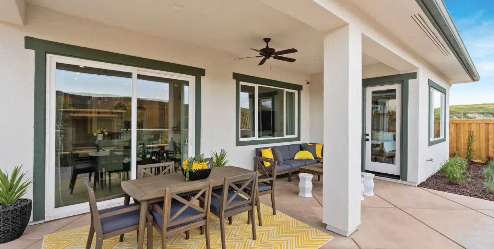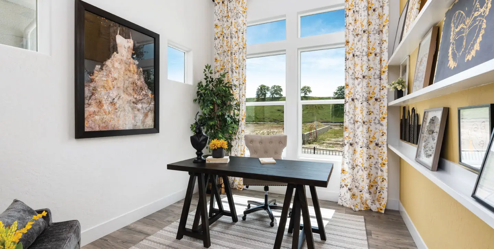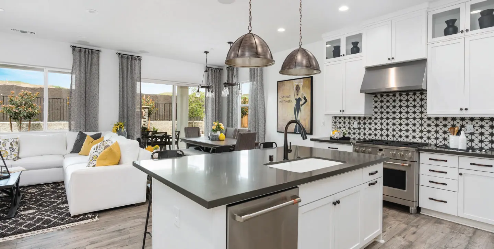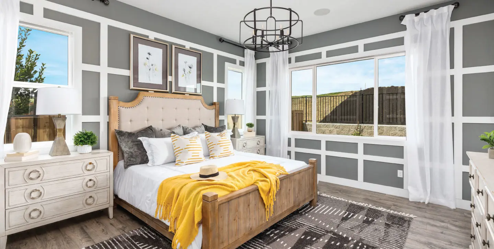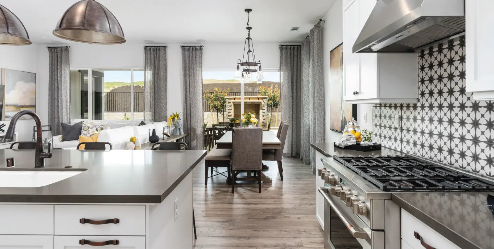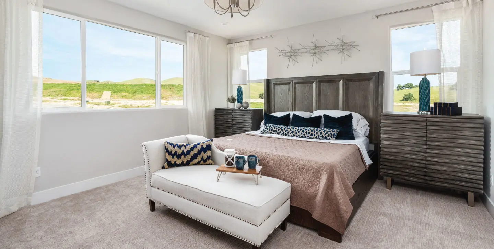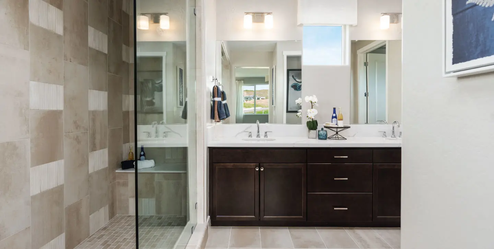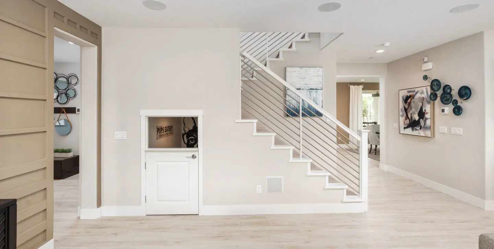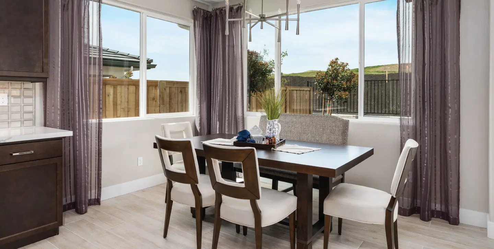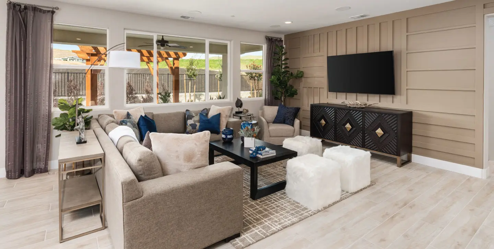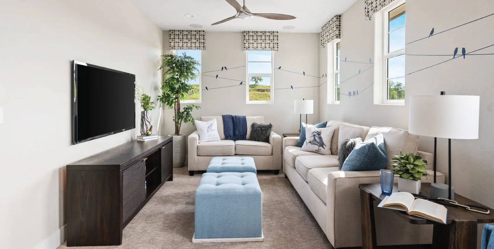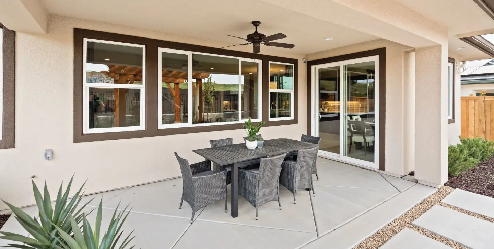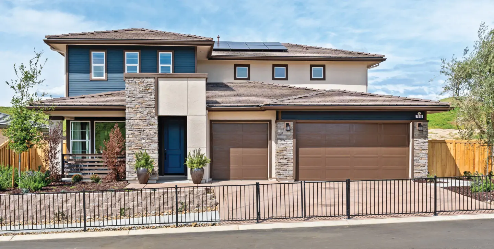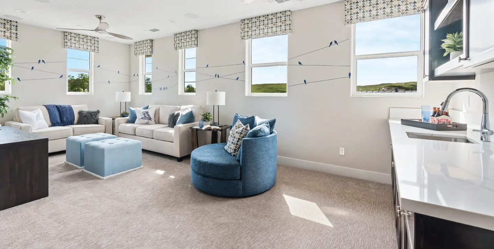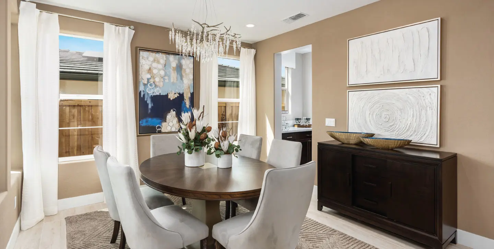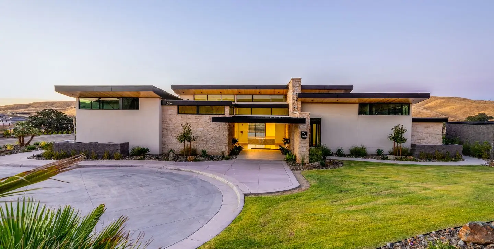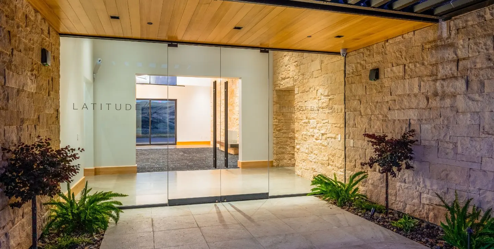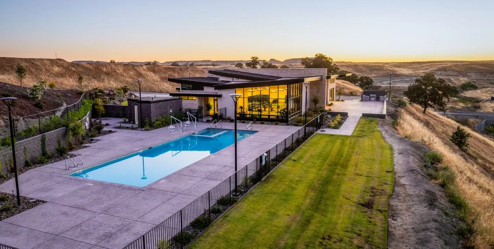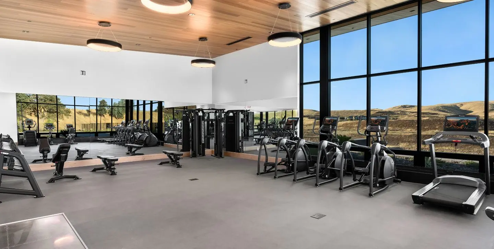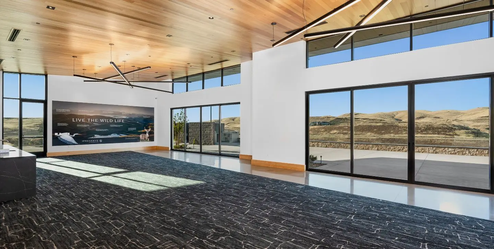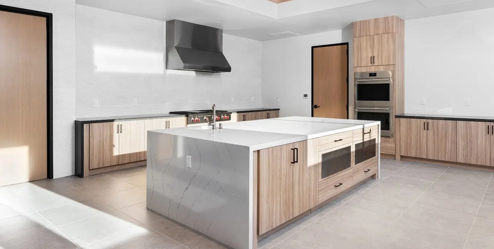
Master Plan Community
These neighborhoods offer a sense of safety, community, and easy access to amenities.

Easy commutes
This community is situated in a convenient location with minimal traffic.

Trail Network
Enjoy easy access to hiking, biking, and walking trails.
Available Homes
Cottonwood Creek at The Preserve
Welcome to Cottonwood Creek at The Preserve
Let your worries fade away in a secluded neighborhood that combines the security of a gated community with the beauty of Millerton Lake.
Located just 10 minutes from North Fresno, Cottonwood Creek is full of rolling hills, walking trails, and stunning views of Millerton Dam. Stop by the clubhouse for a dip in the pool and cardio at the workout center, or take a quick drive to the lake for boating.
Cottonwood Creek’s self-sustaining community is healthy for you and the surrounding wildlife. Whether you’re looking for mudrooms and covered patios where you can enjoy the outdoors or ensuite guest rooms to fit your changing family, you’ll find a floor plan with plenty of space to grow.
Surrounding Community
Closed on a home recently with Woodside at the Preserve. This is a beautiful development and given how it is nestled into the foothills, a rare environment for a new home build in the Fresno area. I enjoyed every step of the home building process. The Woodside team is professional and extremely knowledgeable. The sales team led by Kristine leans heavy on communication and signposting all the steps of the process, down to scouting affordable insurance programs and competitive mortgage offers (my favorite quote of hers, “Nick, if there are any problems or concerns at all, let me deal with them” and she did) . I don’t think three business days went by without hearing from her about the build or the home buying process. Keith the superintendent is proactive and has a vision for how the customer should be treated. He foresees problems that might arise with a house and works at the design and build phase to make sure they are addressed. All and all, I couldn’t be happier.

