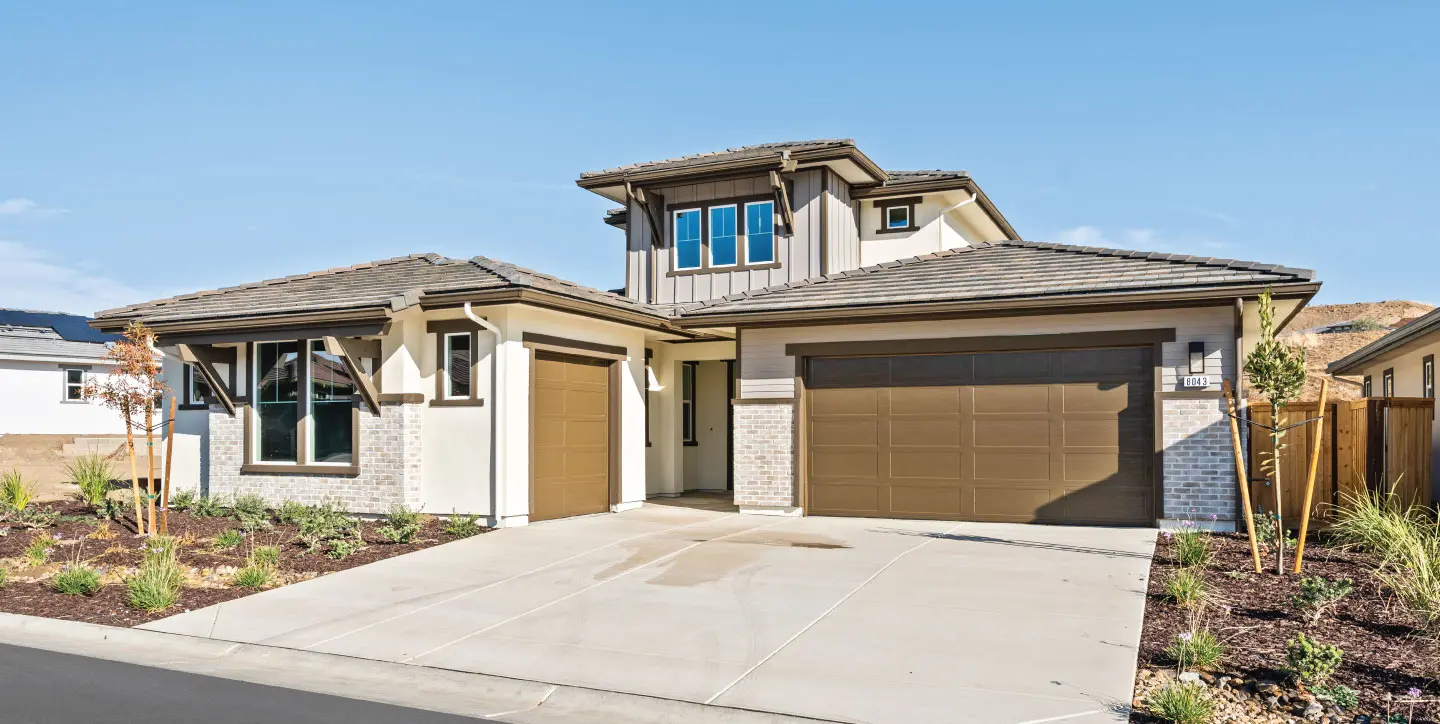
The Sagebrush
The Sagebrush
Upon entering The Sagebrush you'll step into a foyer leading to an open-concept floor plan. The kitchen, great room, and nook are seamlessly connected, creating the perfect flow of traffic throughout the main level of the home. Whether you're cooking, entertaining guests, or enjoying a family meal, this open concept design ensures that everyone feels connected and engaged. With easy access to the covered patio, you can extend your living space outdoors and enjoy the beautiful weather year-round.
The primary suite, located on the main level, features a large walk-in closet and a luxurious tiled walk-in shower. It's the perfect place to relax and unwind after a long day.
Upstairs, you'll find two additional bedrooms that share a full bath and stunning views of the surrounding area.
The three-bay detached garage offers ample storage space for your vehicles, tools, and other household items. Whether you have multiple cars or need space for hobbies, this garage has you covered. With high-end finishes, thoughtful design details, and easy access to the covered patio and beautiful community surroundings, this home is the perfect combination of luxury, comfort, and convenience.
