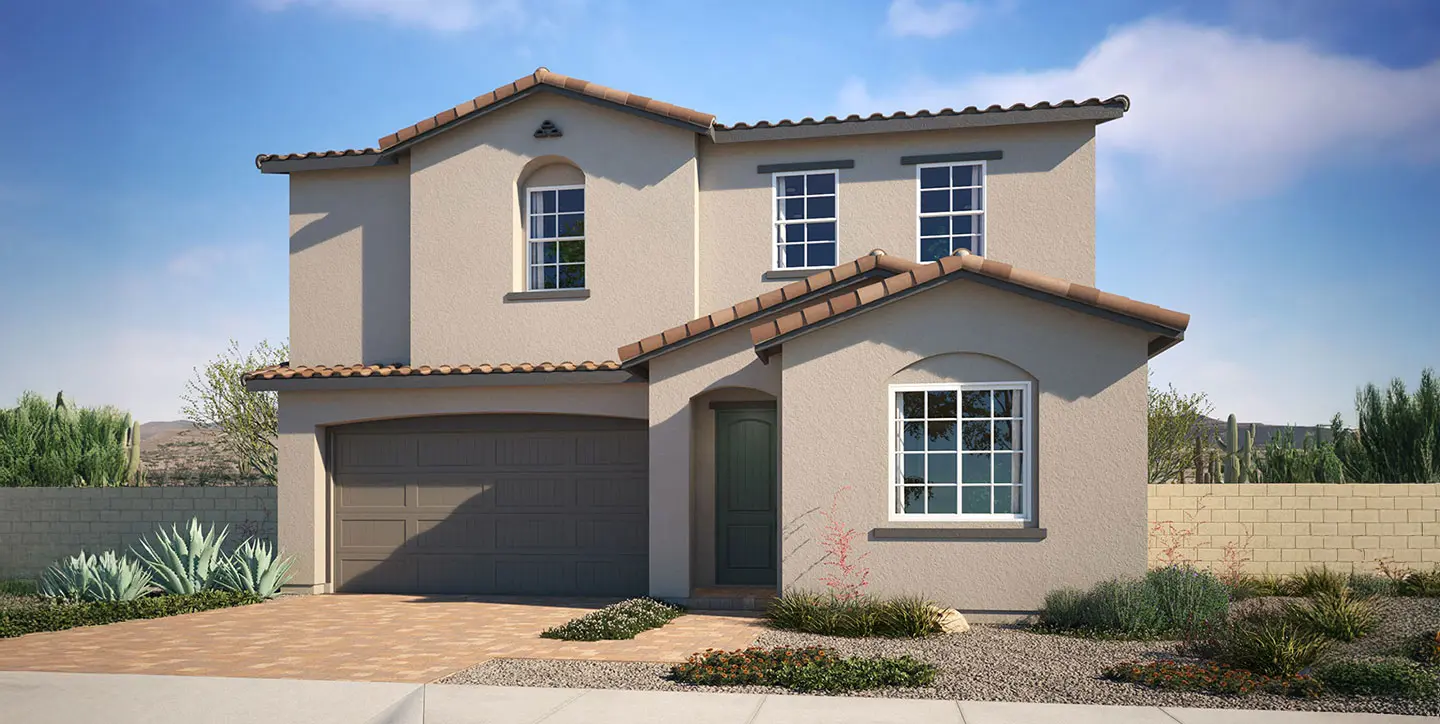
Mateo Plan 1 | Lot 65
Mateo Plan 1 | Lot 65
Every day feels unhurried in this home, where spaces are designed to welcome both activity and calm. The open-concept main living area flows effortlessly, connecting the kitchen, dining, and living spaces in a way that encourages conversation, creativity, and connection. The extended kitchen island serves as a natural gathering spot for morning routines, homework, or late-night chats, while the dining area opens onto a covered patio, extending the home outward for relaxed meals or quiet evenings beneath the Henderson sky.
Upstairs, a loft offers a quiet retreat—a space to read, create, or simply pause—and the large primary suite feels like a personal sanctuary, expansive yet intimate, made for slow mornings and restful nights. Each detail in the home is designed to support the way life unfolds naturally, balancing lively gatherings with moments of quiet reflection.
Cadence living is about more than a home. It’s a rhythm, a sense of ease, and the freedom to imagine your days unfolding beautifully. Experience it for yourself; schedule a visit and see how this home could be the canvas for your next chapter.
This home is move-in ready!
