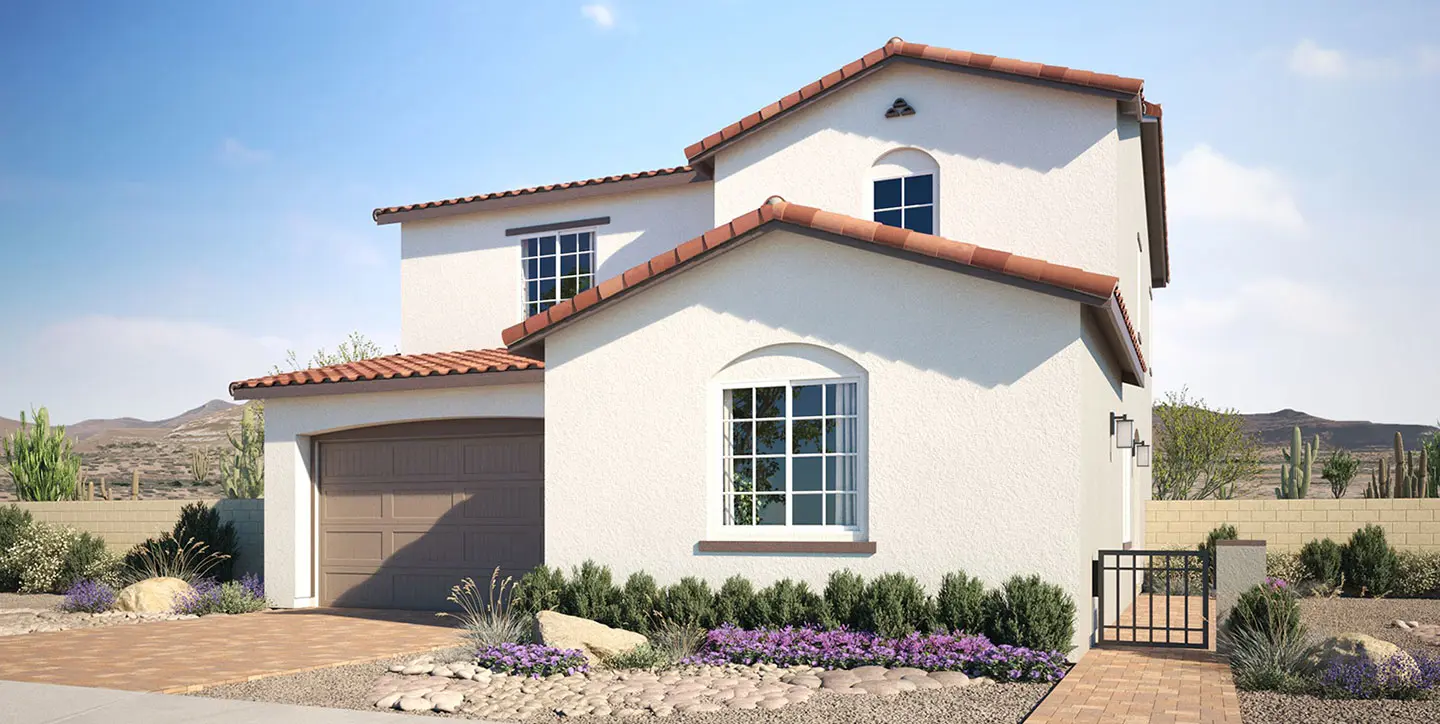
Lucca Plan 2 | Lot 67
Lucca Plan 2 | Lot 67
Discover a home that effortlessly blends comfort and style in the vibrant Cadence master-planned community of Henderson, Nevada. This thoughtfully designed residence features an open-concept main living area, creating a seamless flow between spaces. The kitchen, adorned with maple cabinetry, offers both functionality and warmth, making it a perfect setting for culinary endeavors or casual gatherings. Adjacent to the kitchen, a covered patio extends the living space outdoors, ideal for morning coffee, weekend brunches, or relaxed evenings at home.
The first floor includes a convenient en suite, providing privacy and comfort for guests or family members. A versatile flex space is also available, accommodating various needs such as a home office, study area, or creative studio. Upstairs, a spacious loft serves as a communal area, offering endless possibilities for relaxation or entertainment. The large primary suite is a retreat of its own, featuring a beautifully appointed bathroom designed for ultimate comfort.
Living in Cadence means embracing a lifestyle enriched with amenities. Residents have access to a 50-acre central park, community pools, splash pads, trails, and a fitness court. The neighborhood's design encourages outdoor activities and social interactions, making it an ideal place to call home.
Schedule a tour today and envision your life in this exceptional home.
This home is move-in ready!
