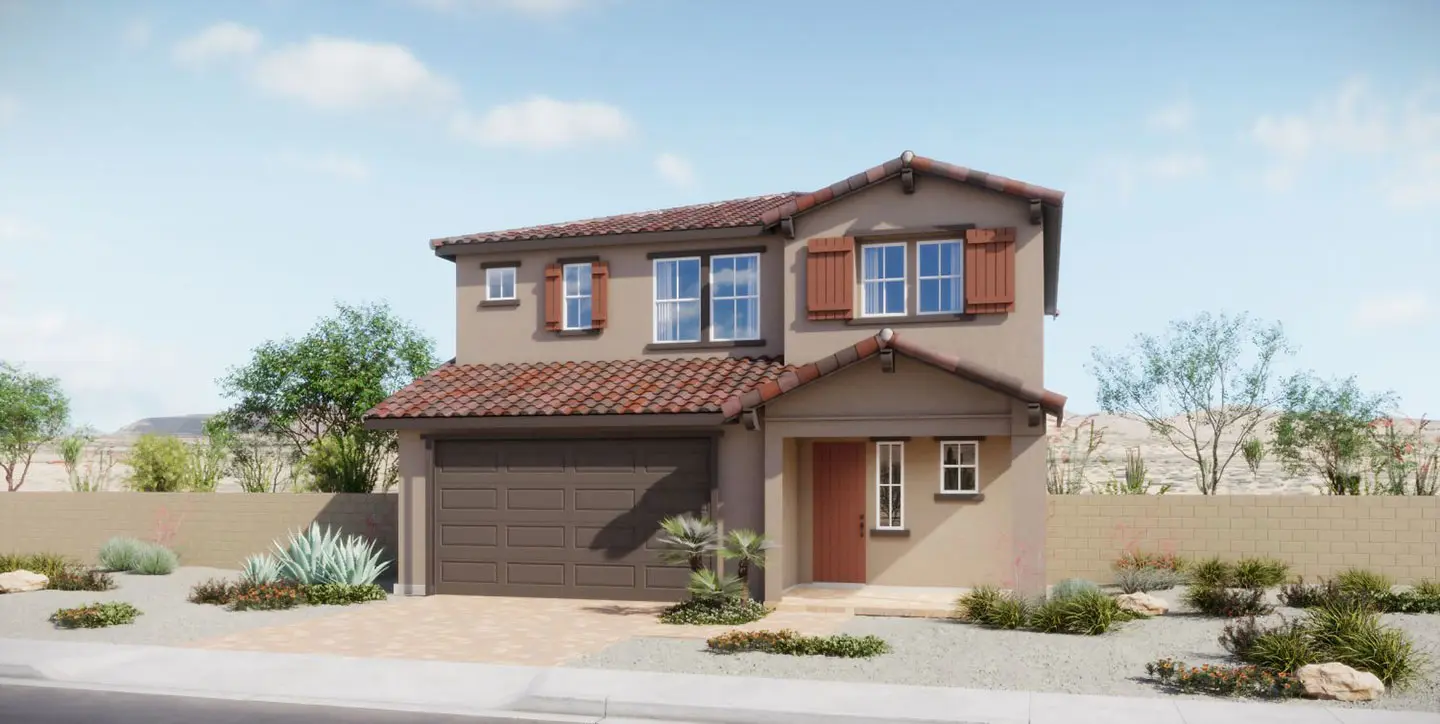
Sienna Plan 4 | Lot 31
Sienna Plan 4 | Lot 31
Brand new floor plan!
This new floor plan introduces thoughtful spaces that invite both connection and retreat. The open concept design gives you a natural flow from the kitchen into the gathering areas, with a spacious island at the center for casual meals or evening conversations. An upgraded gas cooktop adds a refined touch for anyone who loves to cook, making everyday dinners feel a little more special. Dual sliders lead to the covered patio, extending your living space outdoors—perfect for easy weekend barbecues or quiet nights unwinding under the desert sky.
Upstairs, the loft provides a flexible canvas for your lifestyle; whether it becomes a media lounge, playroom, or a cozy library. A built-in pocket office offers a smart solution for those moments you need focus and privacy without sacrificing convenience. Each corner of the home has been designed with livability in mind, giving you space to spread out and breathe while still keeping loved ones close.
Located in Cadence, Henderson, NV, one of the area’s most desirable masterplans with parks, trails, and community spaces designed for everyday enjoyment, this home places you at the center of it all. Meet with our sales team today and see how seamlessly this home could become the setting for your next chapter.
This home is move-in ready!
