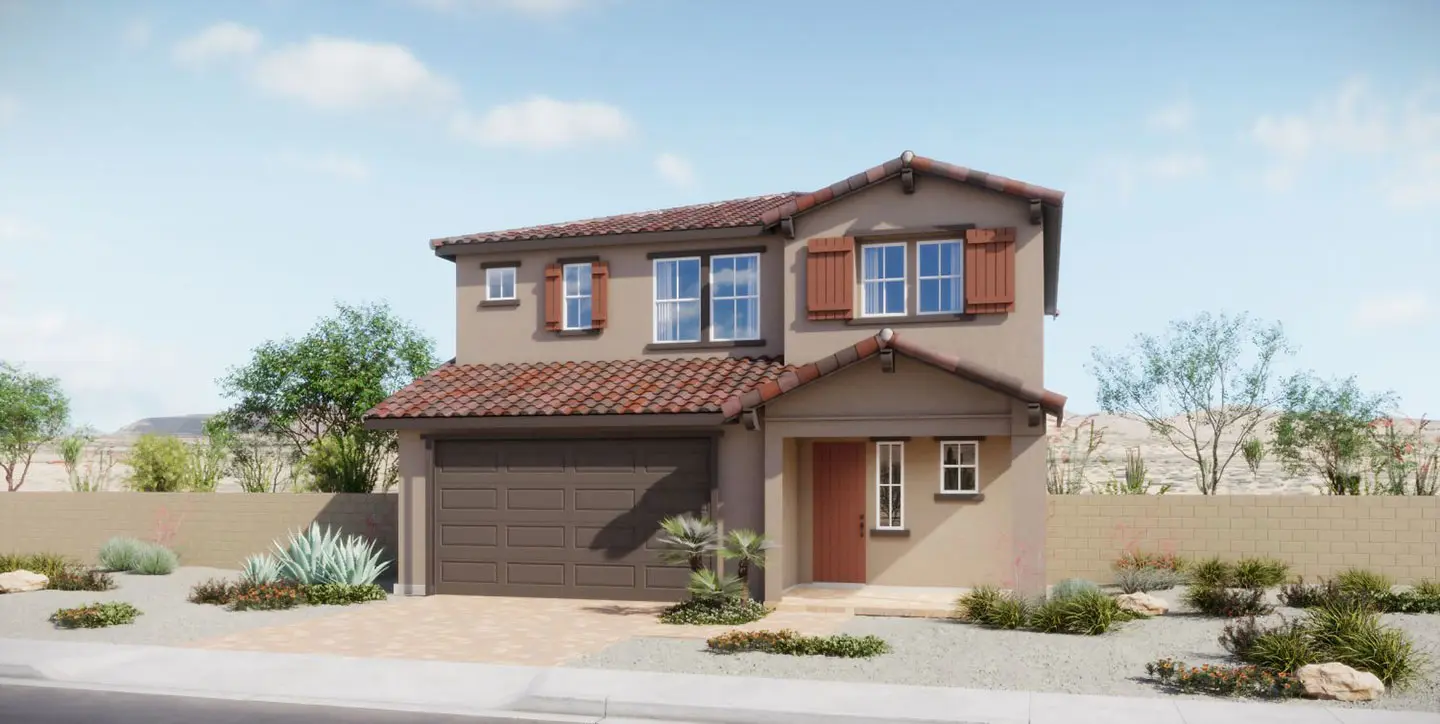
Sienna Plan 4
Sienna Plan 4
NOW SELLING!
A welcoming front porch sets the stage for everyday moments: a cup of coffee as the world wakes or simply a pause before stepping inside. The great room opens with an easy sense of connection, a place where laughter gathers as naturally as light. Nearby, the kitchen and dining space flow together, the dining room extending outdoors through sliding glass doors to a covered patio — perfect for breezy breakfasts or lingering late into the evening.
Upstairs, the rhythm shifts. A pocket office nook becomes a quiet corner for focus or creativity, while the loft flexes between play, study, or a retreat to simply recharge. Bedrooms are softly tucked away, creating private escapes that balance the energy of the household with spaces made for rest.
Every detail is considered — from storage that simplifies daily life to the option of an added bedroom or pet den — so the home grows with you. More than walls and rooms, it’s a backdrop for the way life unfolds. Busy mornings. Quiet nights. And everything in between.
Come see how beautifully this home fits the way you live and discover the moments waiting for you here.
Sienna Plan 4 now selling at Ashwood at Cadence
