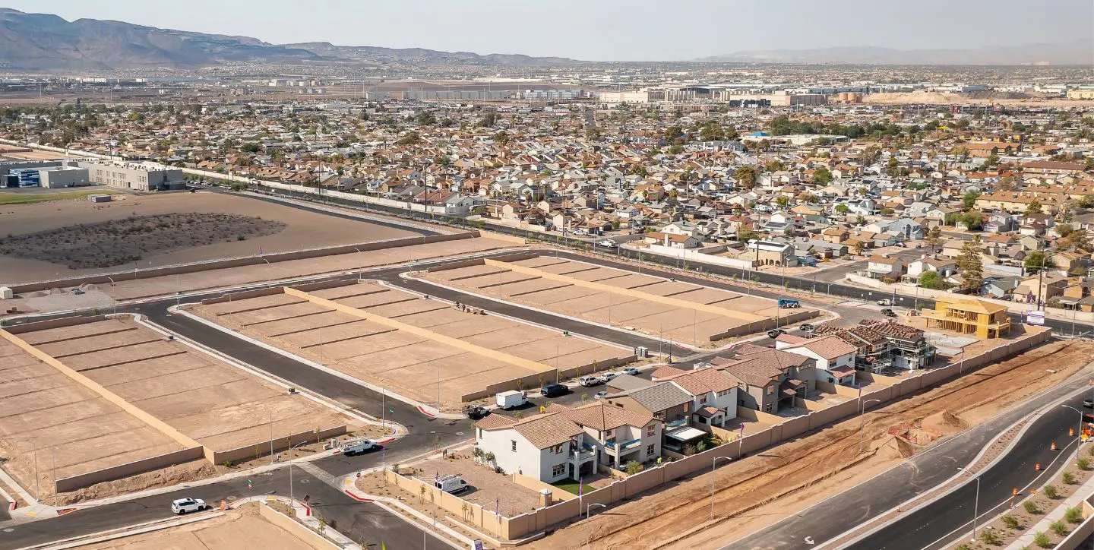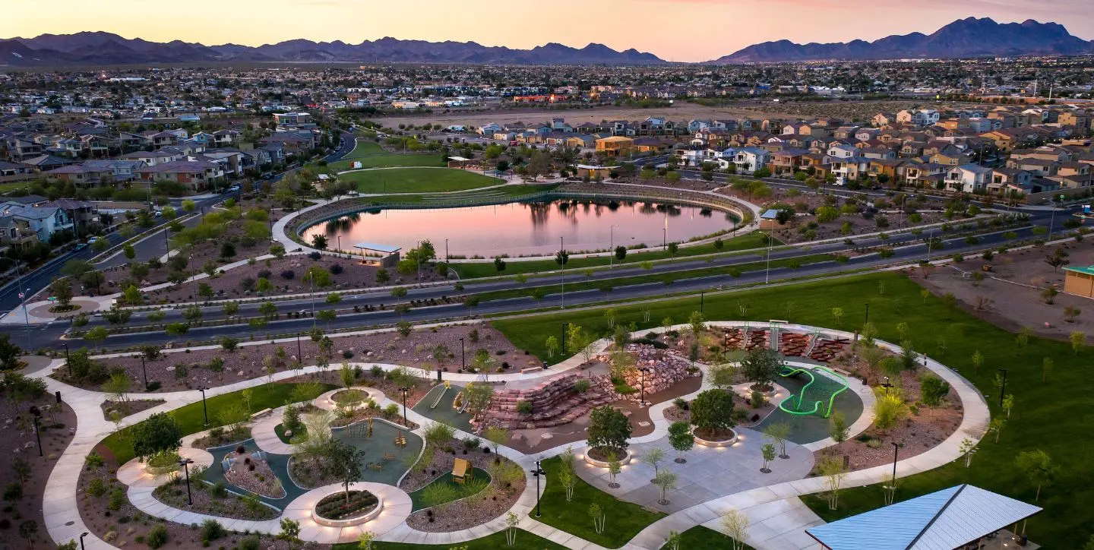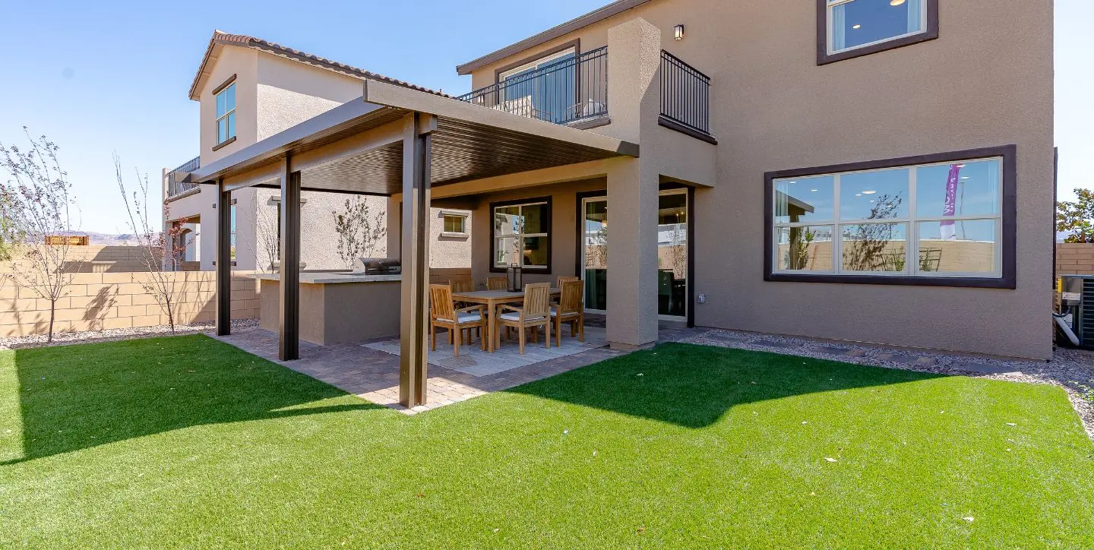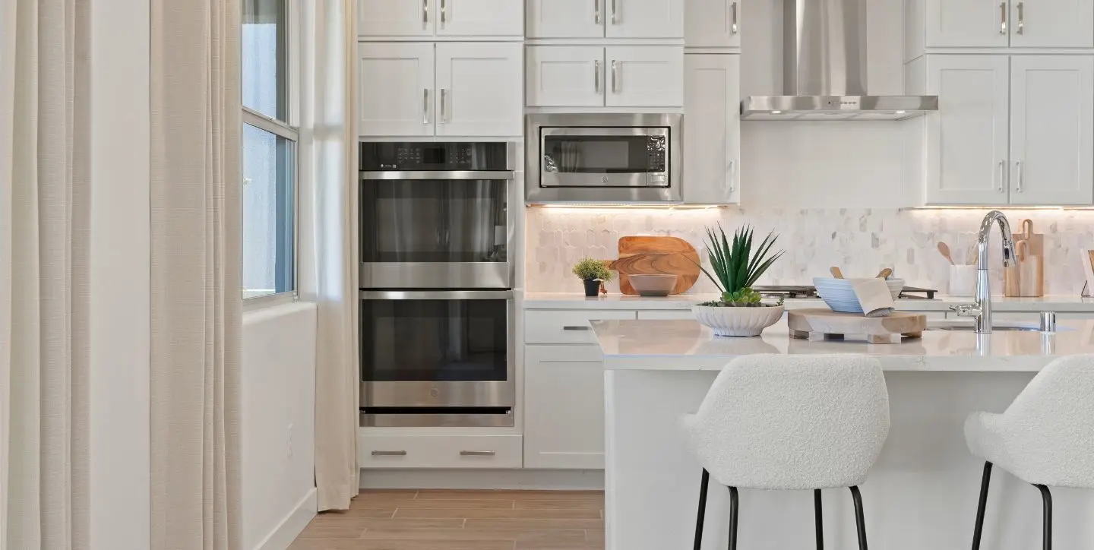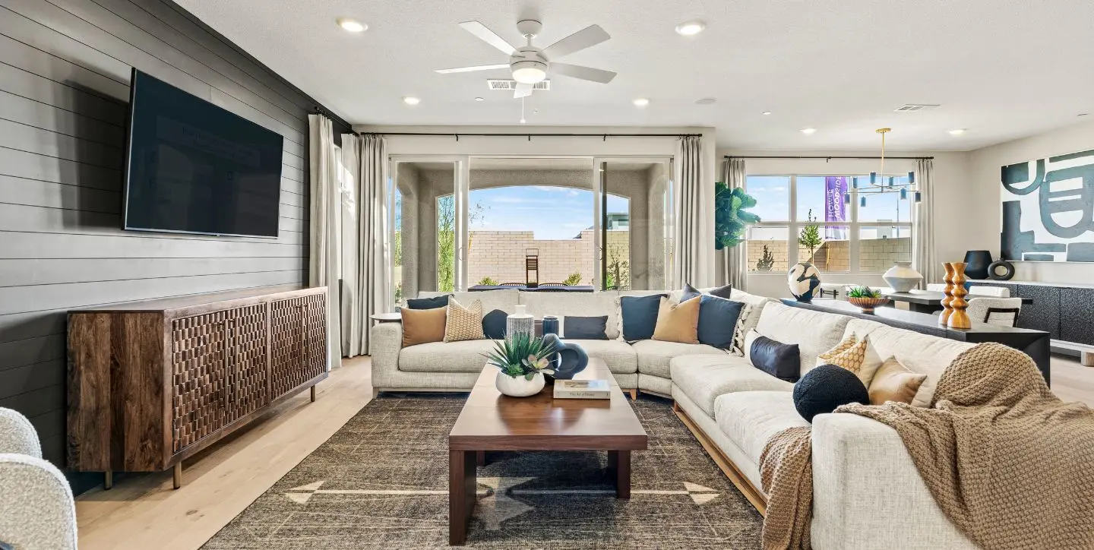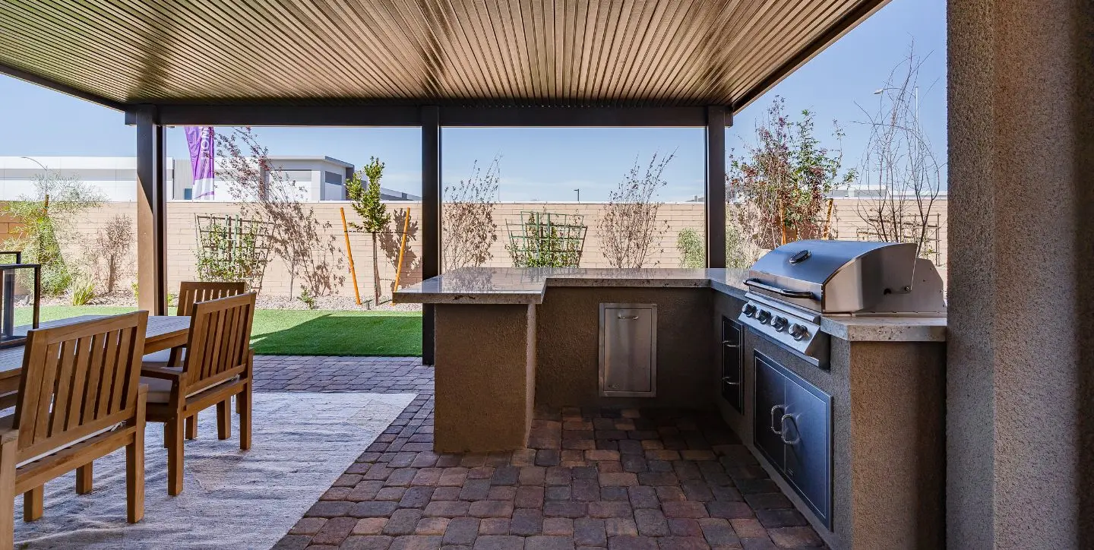
Master Plan Community
These neighborhoods offer a sense of safety, community, and easy access to amenities.

Community Pool
Enjoy a swim or soak up some sun.

Playground
Your neighborhood playground is just minutes away.
Available Homes
About Ashwood at Cadence
Your haven in the heart of vibrant Nevada
Make your home the happiest place
Ashwood, a 67-lot community within the sought-after Cadence masterplan in Henderson, NV, offers the perfect combination of convenience, comfort, and vibrant neighborhood living. Set in one of the fastest growing and most desirable areas, Ashwood is the ideal place for families seeking a welcoming and dynamic community that has it all.
With thoughtfully designed open floor plans ranging from 2,441 to 2,608 square feet, each home is tailored to suit your family’s needs. Customize your space with options like spa-inspired bathrooms, oversized bonus rooms, cozy reading nooks, and smart storage solutions. Every home also includes Healthy Home Features, such as energy-efficient lighting and appliances, advanced insulation, MERV-13 air filters, water filtration systems, and eco-conscious building materials, making your living environment healthier and more efficient.
As part of the Cadence masterplan, residents have access to exceptional amenities, including a community pool, playgrounds, and peaceful outdoor spaces that foster connection and relaxation. Located in Henderson, one of Nevada's most family-friendly cities, you’ll be just moments away from highly rated schools, scenic parks, and a flourishing arts and culture scene. Shopping, dining, and entertainment options are right at your fingertips, and the area’s natural beauty invites endless outdoor activities, from hiking nearby trails to exploring the nearby Lake Mead.
Henderson is known for its commitment to thoughtful community planning, and Cadence exemplifies that with its carefully designed neighborhoods and amenities. At Ashwood, you’ll find a place where your family can truly grow, connect, and thrive.
Book your tour today and explore 3 beautifully crafted model homes!
Surrounding Community
"We almost purchased our home through another home builder, but it fell through and we couldn't be happier that it did. We were not satisfied with the service we received. Because of this, we were hunting last minute and found Woodside on a last minute search. As soon as we saw the model homes and spoke with Diane, the Sales Rep, we were sold. We've been in our home exactly one year, and we couldn't be happier with our home and the entire home building/buying process. I highly recommend Woodside."

