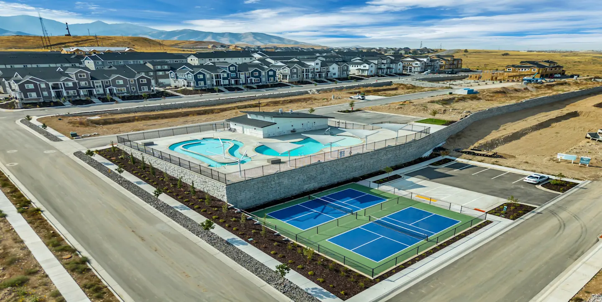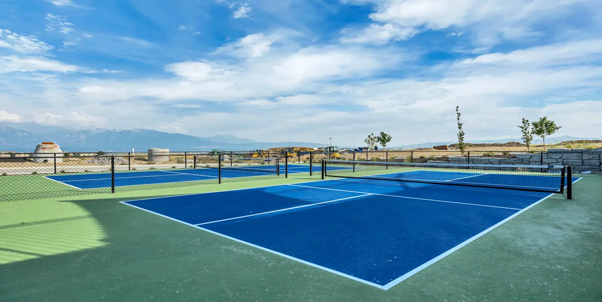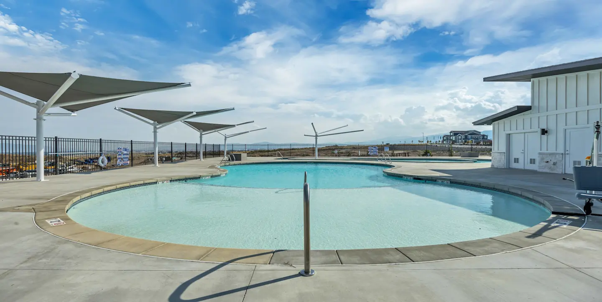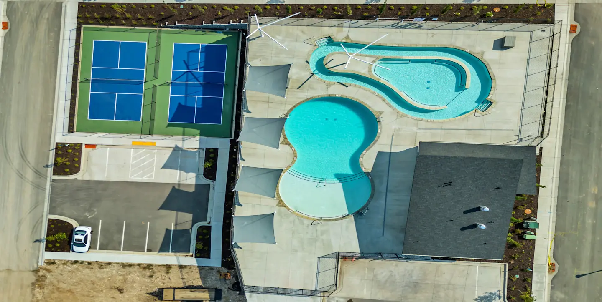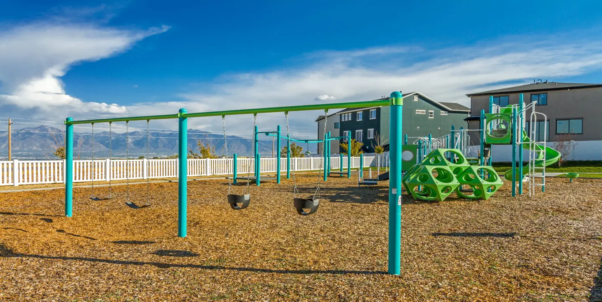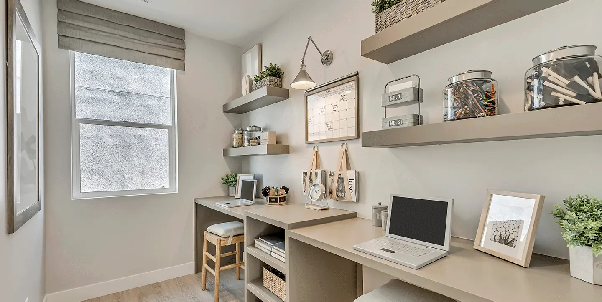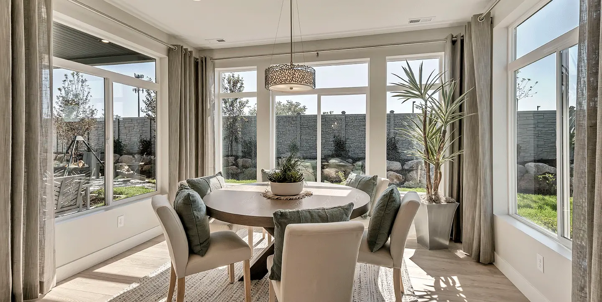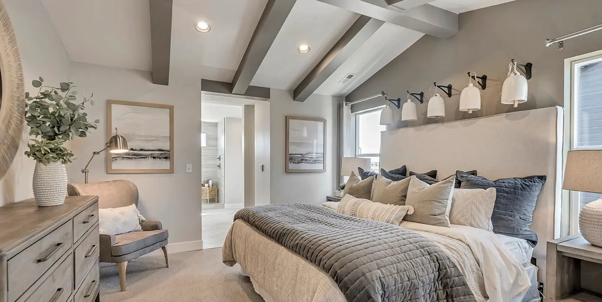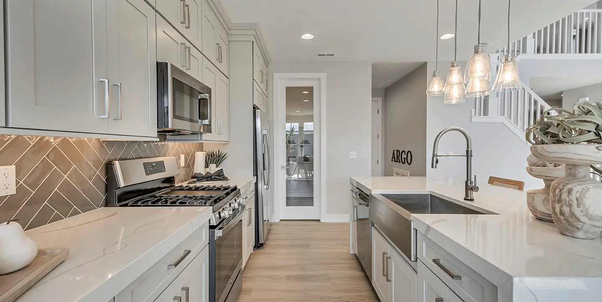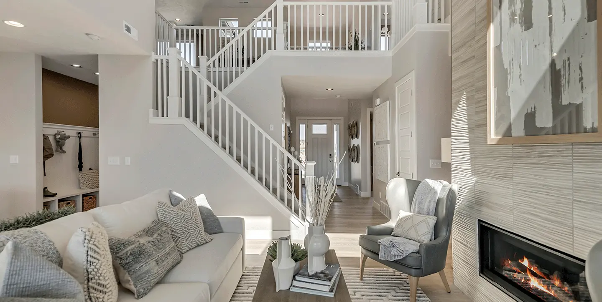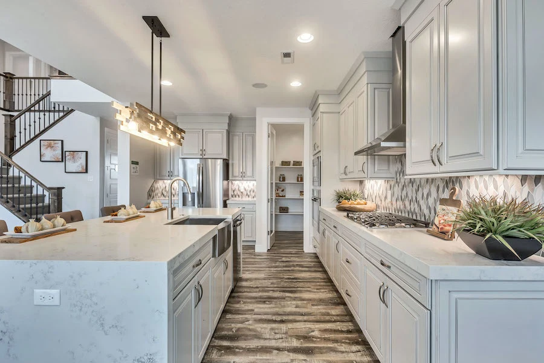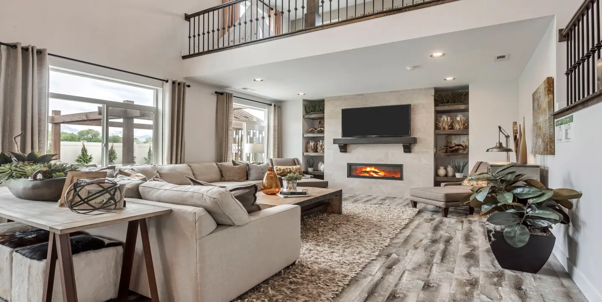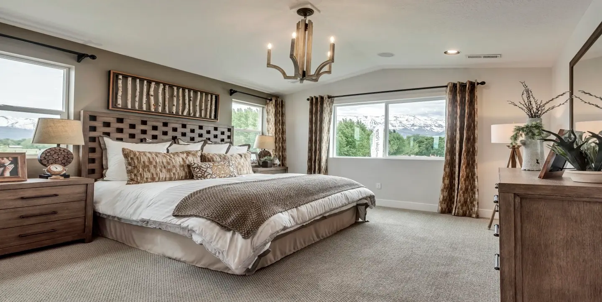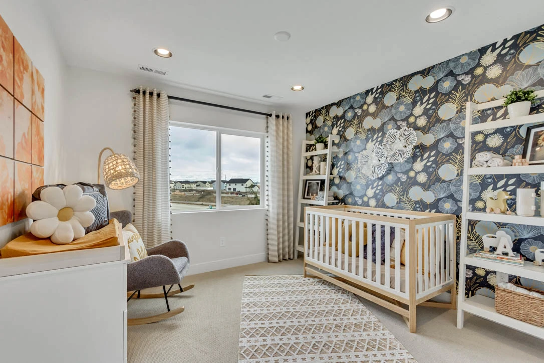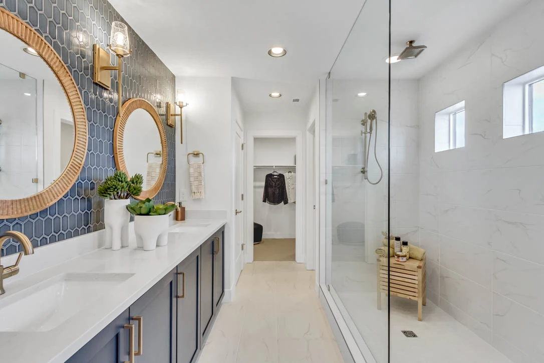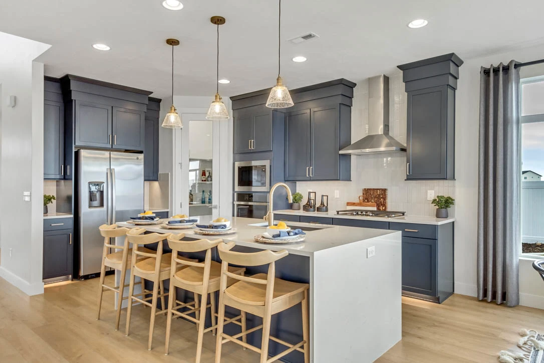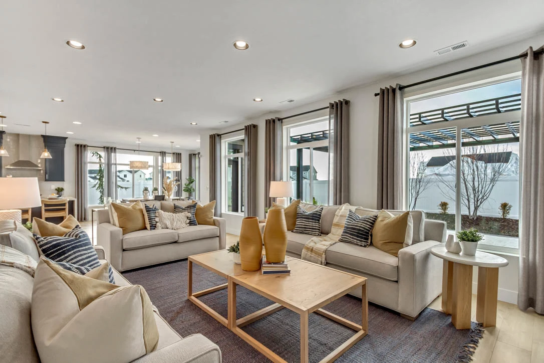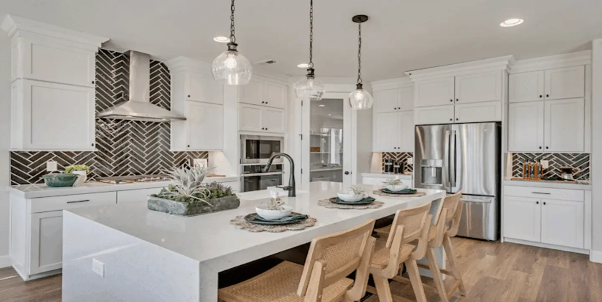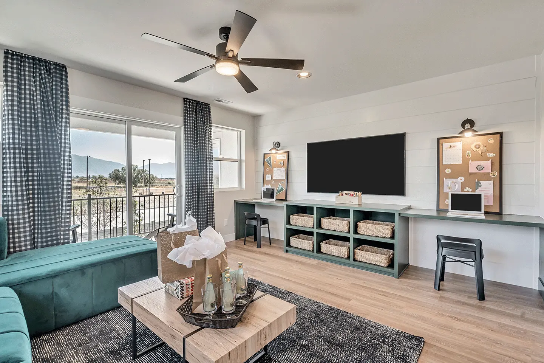
Community Pool
Enjoy a swim or soak up some sun.

Nearby dining
Enjoy a meal out with plenty of close restaurant options.

Easy commutes
This community is situated in a convenient location with minimal traffic.
Available Homes
About Cascade at Sky Ranch
Elevate Your Lifestyle
Every day meets spacious elegance
Looking for the perfect home to elevate the lifestyle of your family? At Cascade at Sky Ranch, you will find chances to incorporate work and play, with endless opportunities to create your ideal spaces for priceless memories. With Woodside's Energy Star certification, you can also feel confident that your home is performing at the highest standard while reducing your environmental impact.
Homes in Cascade are designed to optimize your practical every day needs, while providing the perfect, welcoming rooms to gather with those who matter most to you. Because at the end of the day, home is more than just a place - it's a feeling.
Life doesn’t stop at your front door, and neither does the fun. Nestled in the Salt Lake County area, Cascade at Sky Ranch is an easy commute to Mountain View Corridor, Lodgestone Park, and premier shopping at Mountain View Village.
Surrounding Community
"Woodside Homes built us a great home. I’m a first time home buyer, and they worked with us during the entire process and made sure everything was how we wanted it, and now that we are moved in have made sure we are satisfied with everything. This is our dream home and we couldn’t be happier!"

