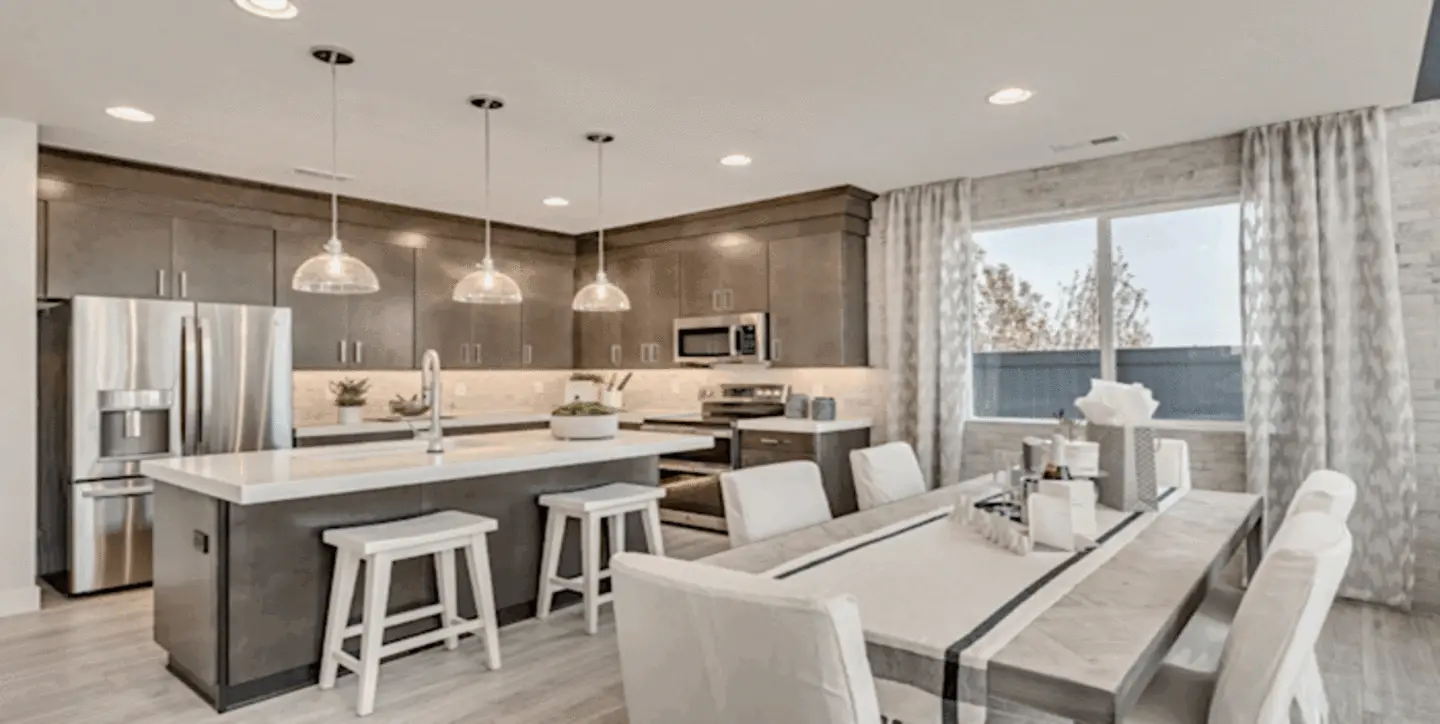
Linden
Linden
Comfort where it counts
The Linden makes everyday life feel easier but also provides room to grow. At 2,209 sq. ft., this two-story plan offers 3-4 bedrooms and 2.5-3.5 baths, anchored by an open-concept kitchen, dining, and great room. An extended kitchen island invites casual meals and weekend hosting, while a versatile loft adapts to work, play, or movie night. Options like a fireplace feature and pet options add comfort where it counts.
Close to lakes, canyons, and community favorites
Live in Salem with quick access to Salem Lake, Loafer Canyon, and Spanish Fork Canyon for hiking, fishing, and scenic drives. Tee off at Gladstan Golf Course, relax at Salem City Arrowhead Park, and don’t miss the vibrant Festival of Colors at the Shri Shri Radha Krishna Temple. Everyday errands stay simple with shopping and dining within close proximity.
Linden quick facts
Approx. 2,209 sq. ft. | 2 stories - 3-4 bedrooms | 2.5–3.5 baths | 2-car garage - Open-concept main level with extended kitchen island/furniture island - Loft for flexible living (office, fitness, or hangout) - Available options: Office space, pet den, additional bedrooms
Ready to see how the Linden fits your life? Explore availability at Vista at Harmony Place and schedule your tour.
