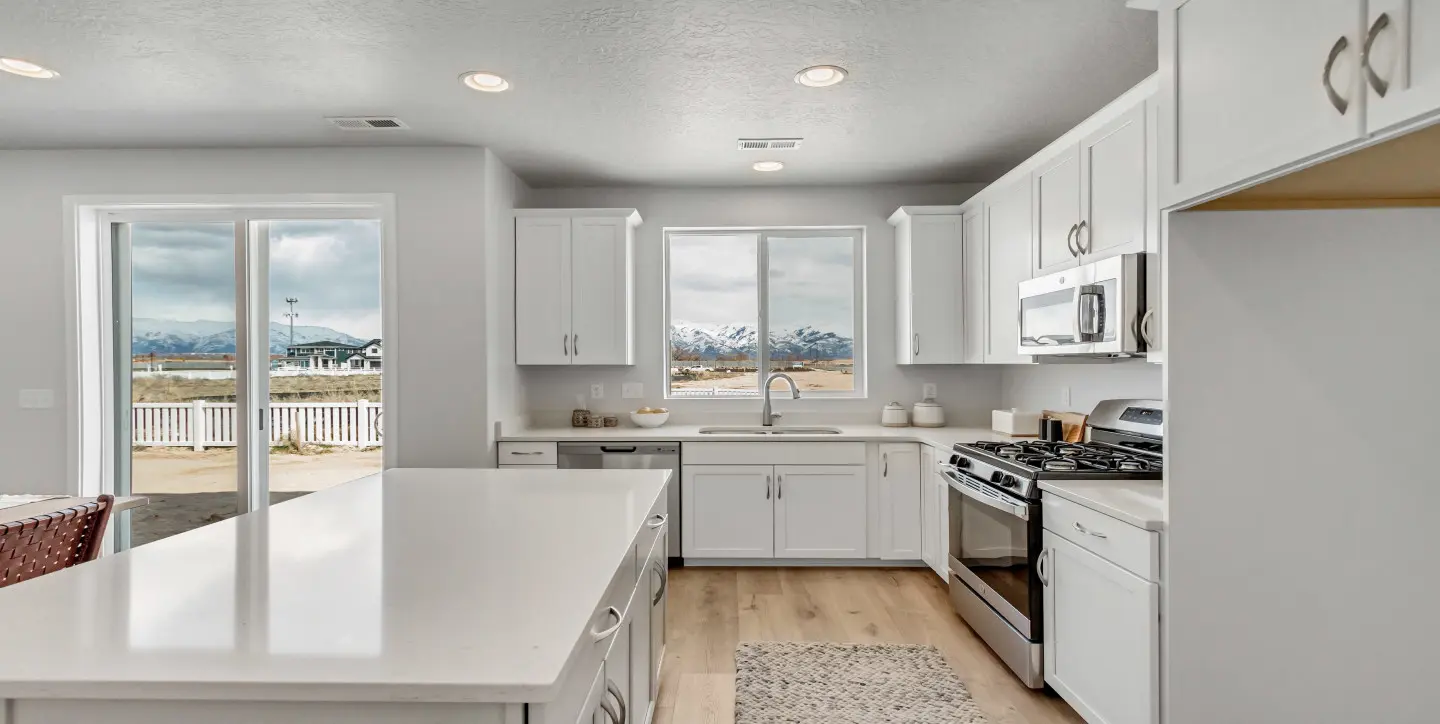
Elm
Elm
Simple and comfortable living
The Elm makes everyday living simple and comfortable. With ~1,619 sq. ft., 3 bedrooms, 2.5 baths, and a 2-car garage, this two-story plan pairs an open kitchen–dining–great room with a bright upstairs loft, great for play, study, or a movie night.
Easy flow where it counts
Open-concept main level keeps cooking, homework, and hang-outs connected, while a front porch adds a welcoming spot for morning coffee.
Smart details for daily life
Upstairs laundry and an oversized primary closet keeps essentials organized. Need more room to stow gear? The layout supports added storage options.
Close to Salem’s best
Weekend plans come naturally with quick access to Salem Lake, Loafer Canyon, and Spanish Fork Canyon. Tee off at Gladstan Golf Course, relax at Salem City Arrowhead Park, and experience the colorful Festival of Colors at the Shri Shri Radha Krishna Temple—all a short drive from Vista at Harmony Place.
Plan highlights
Open-concept main level for meals, homework, and hosting - Loft for flexible living - Oversized primary closet for everyday order - Available options: Pet den, fireplace, extended loft
