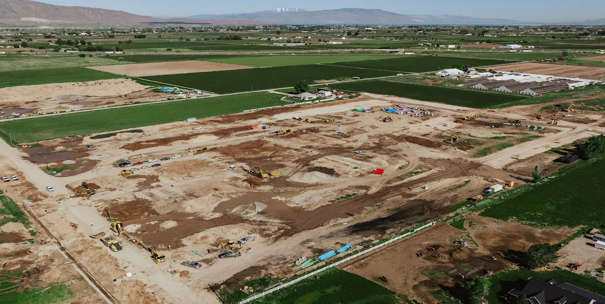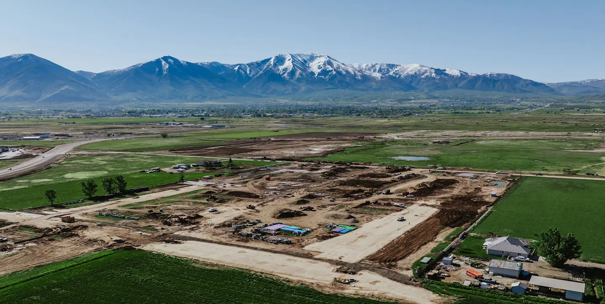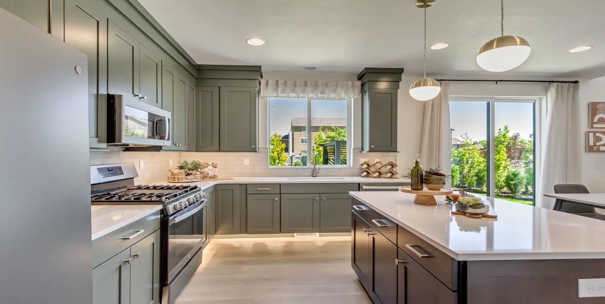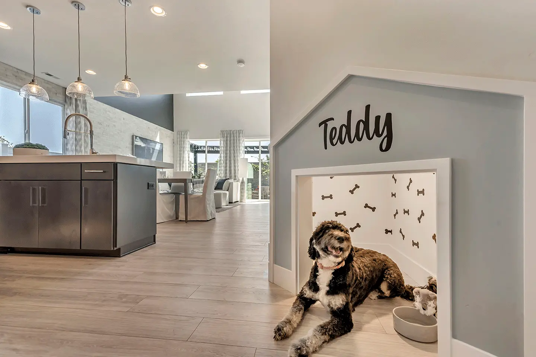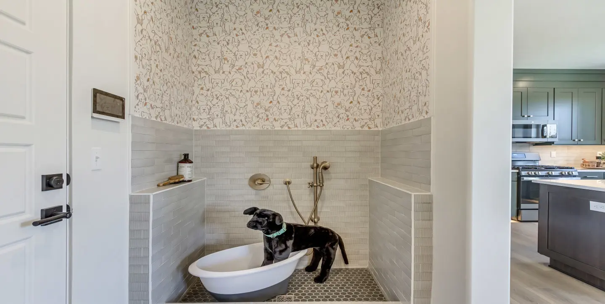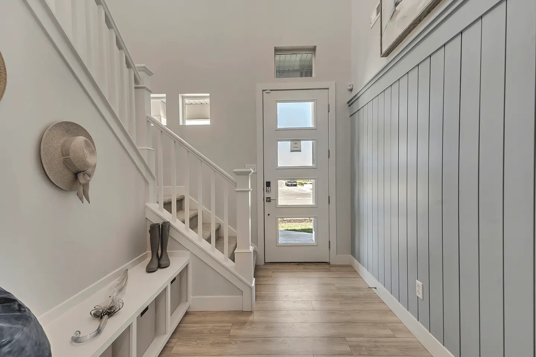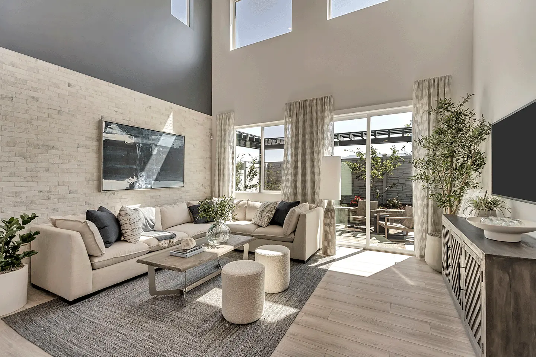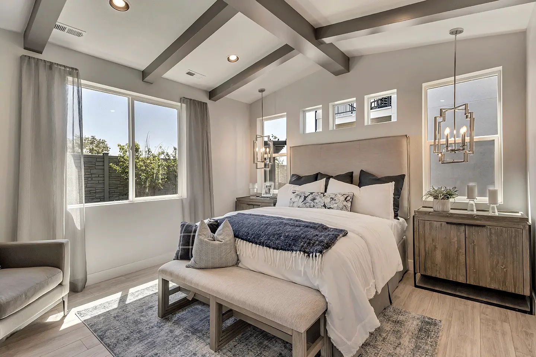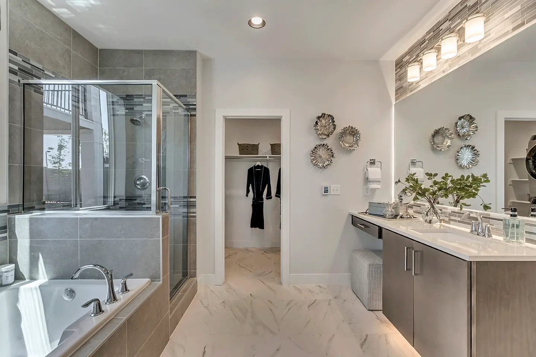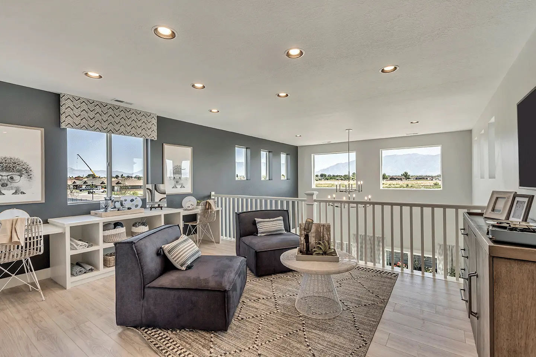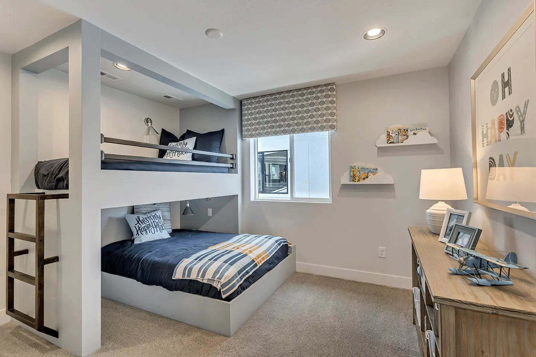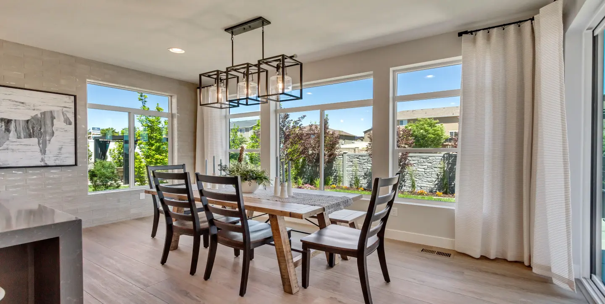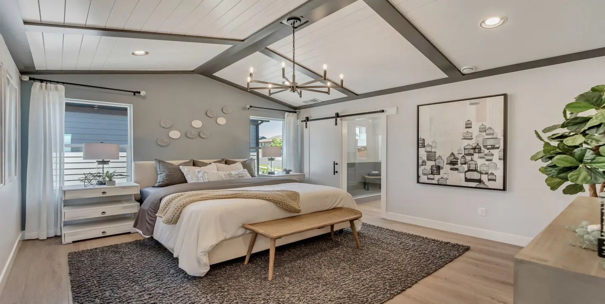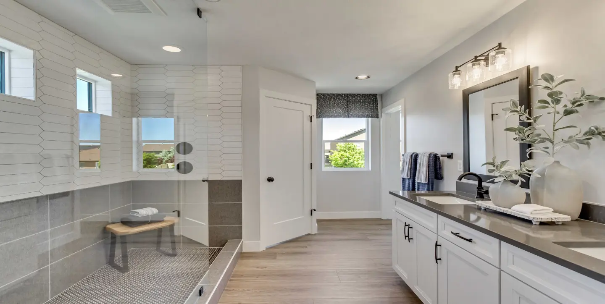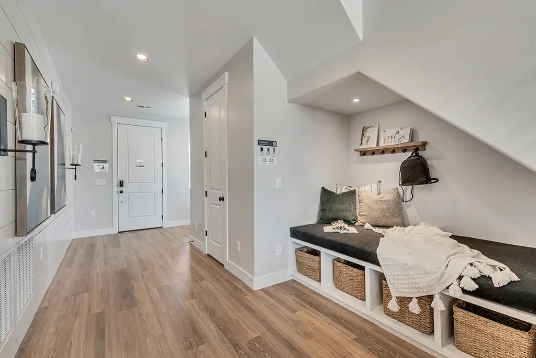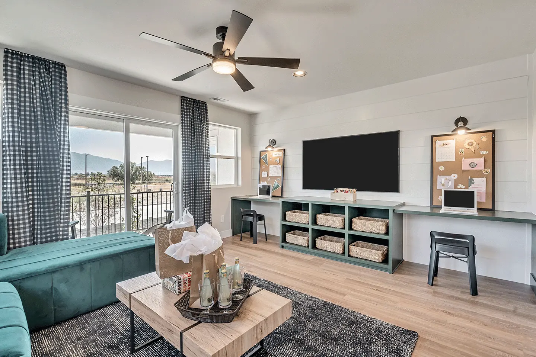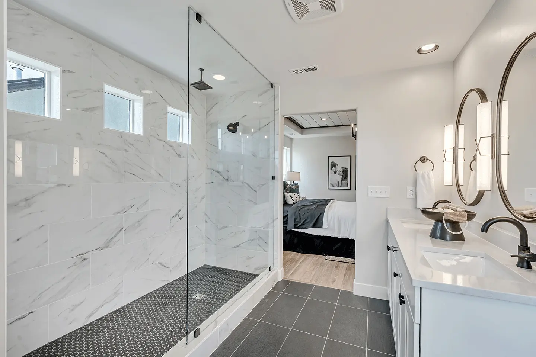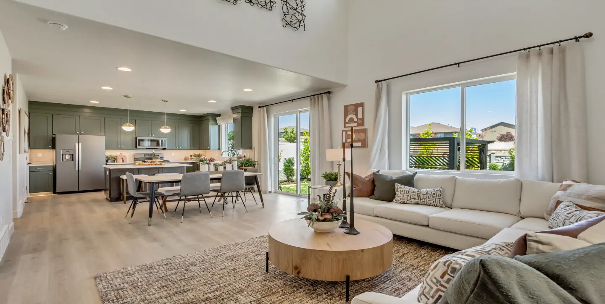
Shopping
Running errands is easy with numerous local stores.
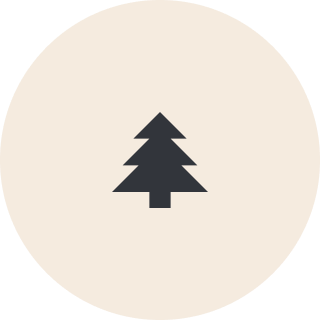
Local Parks
Enjoy some fresh air at your nearby community park.

Dining
Enjoy a meal out with plenty of close restaurant options.
About Vista at Harmony Place
Discover New Beginnings at Vista at Harmony Place
Step into a vibrant community where modern single-family homes meet the charm of small-town Salem, Utah
Vista at Harmony Place is your gateway to a lifestyle that blends modern living with small-town charm. Conveniently located near Provo and just an hour from Salt Lake City, this new community offers residents the perfect balance of tranquility and accessibility, with features designed to enrich your life.
Choose from six thoughtfully designed floorplans, with each two-story home offering ample space to grow, featuring 3 bedrooms, 2.5 baths, and a spacious 2-car garage. With options like extended nooks, lofts, and pet dens, these homes are designed to adapt to your lifestyle, making them ideal for entertaining, relaxing, and creating lasting memories.
Vista at Harmony Place offers a variety of amenities designed to enhance your everyday life. Enjoy leisurely strolls through the community or take advantage of the nearby parks and Salem Lake for outdoor adventures. Salem's annual Salem Days festivities bring the community together with parades, fireworks, and fun activities, making it a great place for families to thrive. With close proximity to restaurants and shopping, everything you need is within reach.
Contact our sales professional to get on our wait list!
Surrounding Community
"Working with Woodside Homes has been an amazing experience. They were with me every step of the way! Communication is amazing! When there has been a problem, their response is very fast. I am pleased with my experience."

