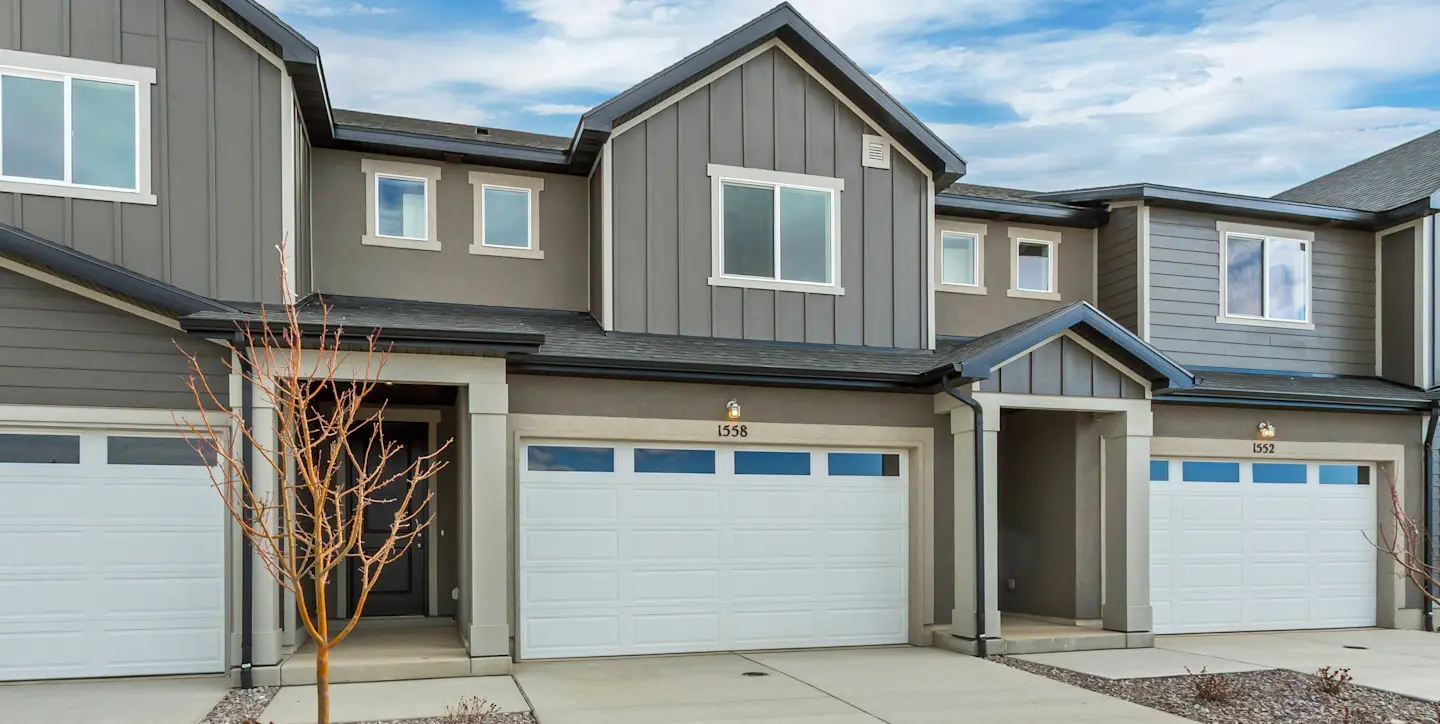
Cornell | Lot 0167
Cornell | Lot 0167
Ready for move-in: NOW!
This thoughtfully crafted home showcases an inviting open layout, where natural light flows effortlessly through the spacious living areas. Let your chef dreams come true with a spacious corner pantry and plenty of counter space. Upstairs, the primary suite will become your at-home oasis, with a beautiful en suite bathroom and room to rest and relax. A small loft in the upstairs hallway is a great flex space that could be used for a seating area, extra storage, or an area dedicated to your furry friend.
Special incentive rates available - see photo gallery above for more information!
