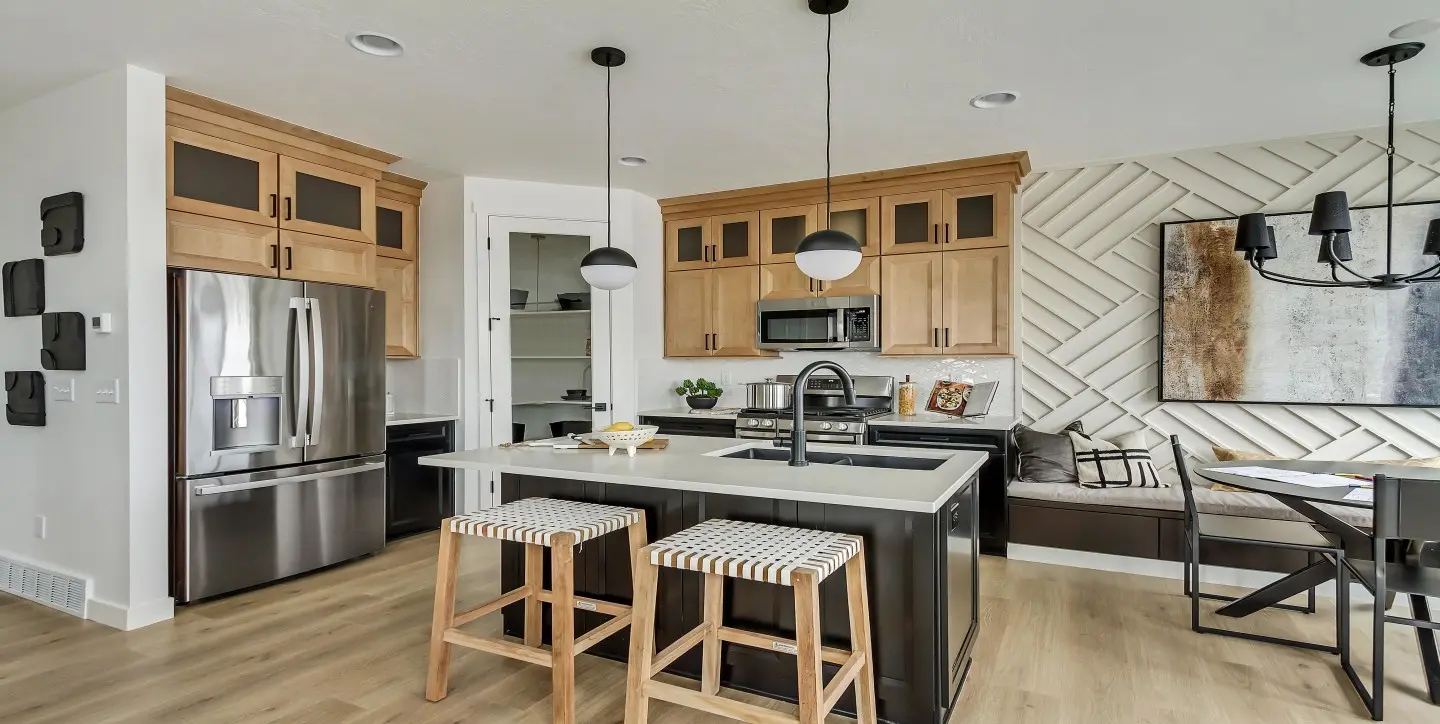
Berkeley
Berkeley
Airy volume, everyday ease
The Berkeley makes smart use of 1,606 sq. ft. across 2 stories and 3 bedrooms, centering daily life around an open-concept kitchen, dining, and great room. A dramatic two-story ceiling adds light and lift, while a kitchen island and oversized pantry keep cooking, hosting, and weekly shopping running smoothly. A welcoming front porch, handy additional storage, and a 2-car garage round out a home that feels organized from the start.
Minutes to the best of Salem
Live close to Salem Lake, Salem Pond Park, and Salem City Arrowhead Park for easy walks, fishing, and picnics. Head to Loafer Canyon and Spanish Fork Canyon for hiking and scenic drives, or play a round at Gladstan Golf Course. Community traditions are nearby too—Salem Days and the colorful Festival of Colors at the Shri Shri Radha Krishna Temple.
Connected to campuses and city centers
Enjoy straightforward access to Brigham Young University (BYU) and Provo, with a simple commute to Salt Lake City for work or weekends.
Quick facts
Approx. 1,606 sq. ft., 2 stories, 3 bedrooms, 2.5 baths - Open-concept main level with extended island - Dramatic two-story/vaulted ceiling for light-filled living - Oversized pantry + additional storage solutions
