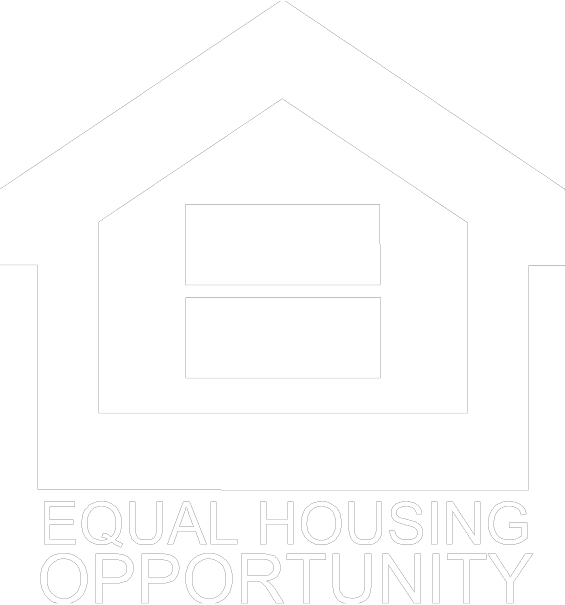
McIntosh
McIntosh
Starting at
$620K
Bedrooms 4 - 6
Stories 2
Bathrooms 2.5 - 4
Garages 2 - 3
Square Footage 2,863 - 2,863
Garage Type Standard
Available Features Dedicated Office/Work AreaDramatic Ceilings (2-story, Vaulted)Extended Kitchen Island/Furniture IslandFireplace OptionFront PorchOversized Primary Closet
Make work from home work for you.
Multifunctional nooks and niches
Built-in furniture
Dedicated workspaces
More Homes
Item 1 of 3
