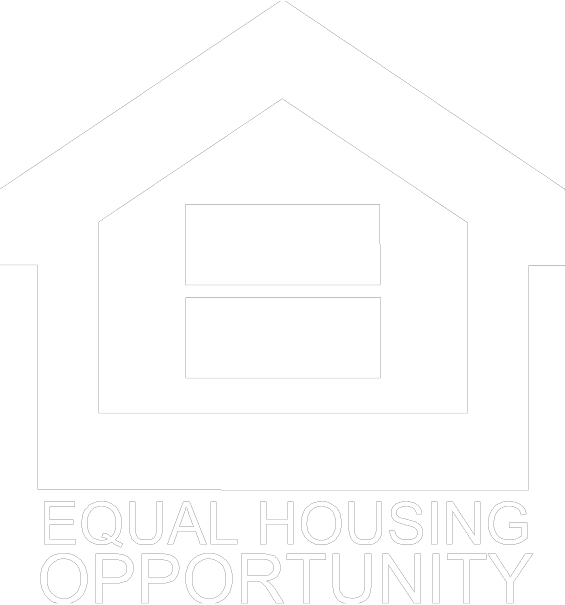
Sagecrest
Sagecrest
Starting at
$572K
Our Sagecrest floor plan features an open great room, two-car tandem garage, optional den, optional bonus room, and an optional covered patio.
Bedrooms 3 - 4
Stories 1
Bathrooms 2.5 - 3.5
Garages 2 - 3
Square Footage 2,034 - 2,034
Garage Type Standard
Available Features Covered PatioDedicated Office/Work AreaElectric Car ChargingExtended Kitchen Island/Furniture IslandFireplace OptionMud Room
Smart, seamless healthy-living solutions
Environmentally friendly options
Mold protection
Clean air and water
More Homes
Item 1 of 3
