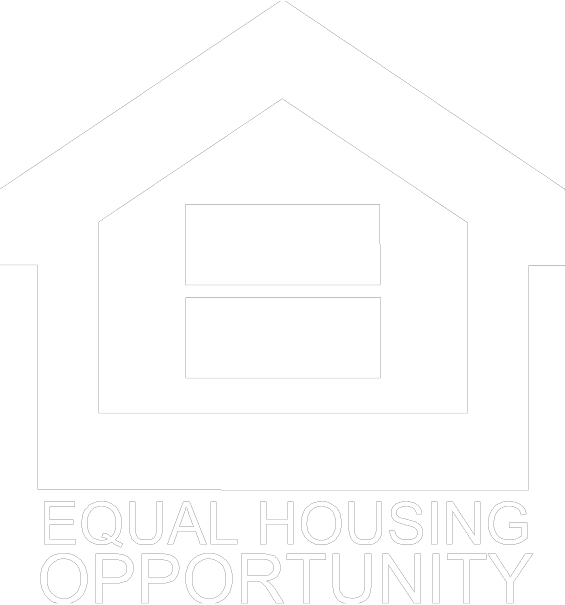
Gala
Gala
Starting at
$538K
Bedrooms 3 - 5
Stories 1
Bathrooms 2 - 3
Garages 2 - 3
Square Footage 1,771 - 1,771
Garage Type Standard
Available Features Covered PatioDedicated Office/Work AreaElectric Car ChargingExtended Kitchen Island/Furniture IslandFireplace OptionFront Porch
Create your everyday getaway
Beautiful backyard space
Outdoor dining solutions
Let the outside in
More Homes
Item 1 of 3
