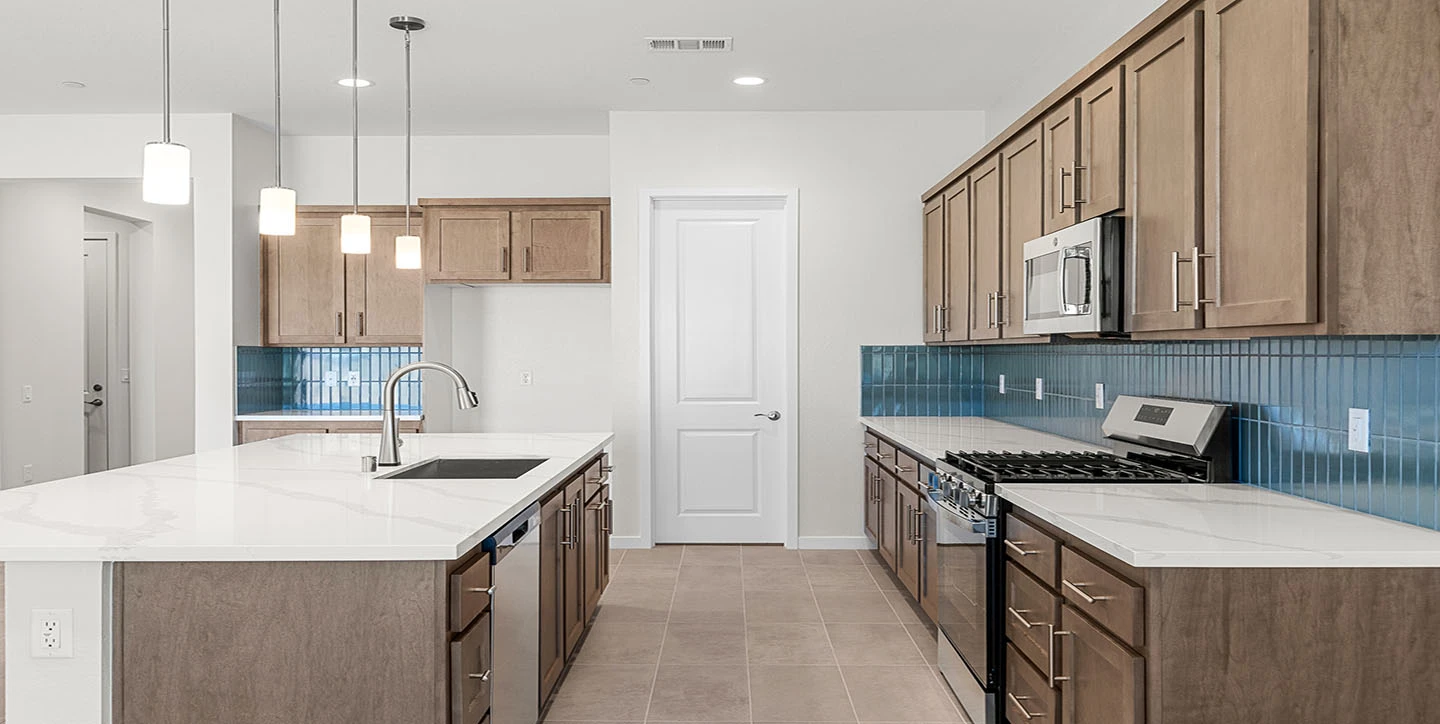
Luna | Plan 1C | Lot 46
Luna | Plan 1C | Lot 46
Act now—Lot 46, is eligible for limited-time Seasonal Savings, including special rate and closing cost incentives.
Open House 11/22 and 11/23 11a-4p - 6369 Rainy Pass Hesperia CA 92345
Step inside this thoughtfully designed 1,824 sq. ft. single-story retreat, offering 3 bedrooms, 2.5 baths, and a spacious 2-car garage. From the moment you enter, you’re welcomed into an open-concept great room that seamlessly flows into the dining area and gourmet kitchen—perfect for entertaining and everyday living. Large windows invite natural light, while the airy layout connects effortlessly to the covered patio, creating the ideal setting for indoor-outdoor gatherings.
The kitchen is designed with both function and family in mind, featuring ample counter space for meal prep and a convenient nook that doubles as the perfect homework or work-from-home station. A nearby drop zone keeps bags, shoes, and everyday essentials neatly tucked away, ensuring a clutter-free lifestyle.
The secluded primary suite serves as a true sanctuary, complete with a spa-inspired bathroom and expansive walk-in closet. Two secondary bedrooms and an additional full bath provide comfort and privacy for family or guests, while a powder bath near the living areas adds convenience.
Blending comfort, practicality, and style, this home is a perfect fit for modern families who want both sophistication and ease in their everyday living.
