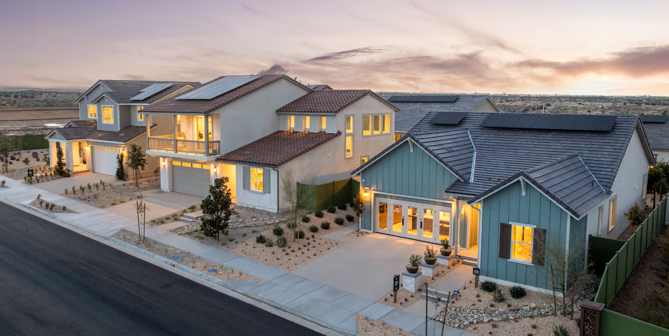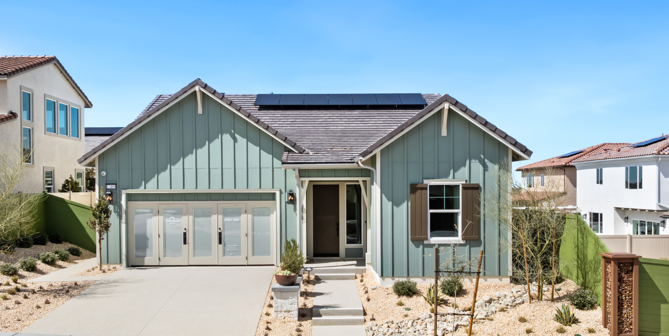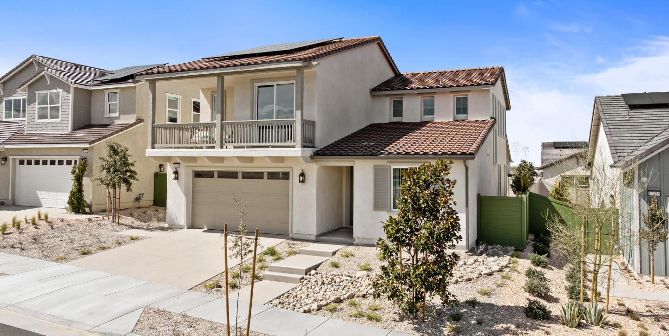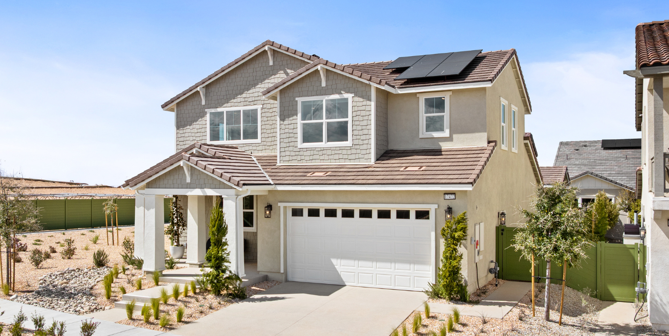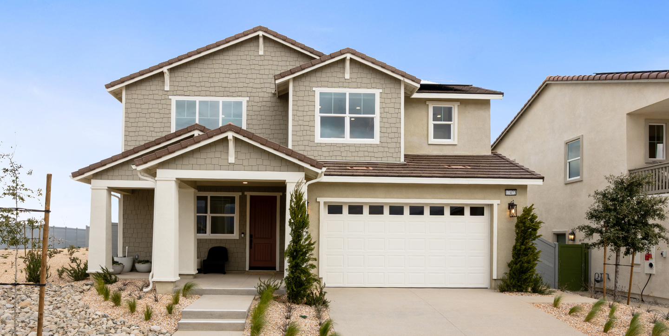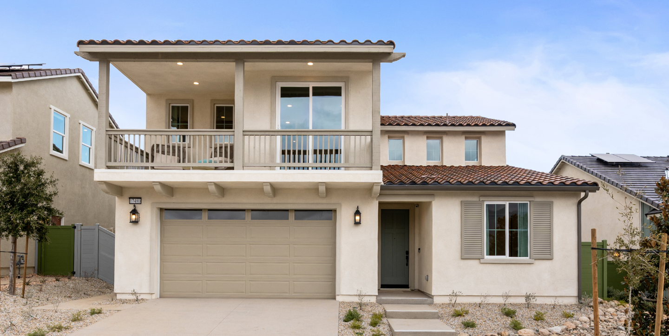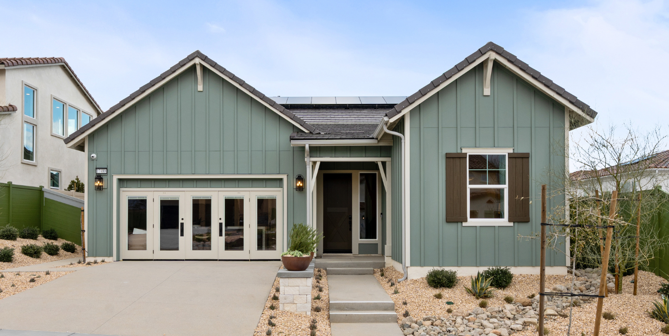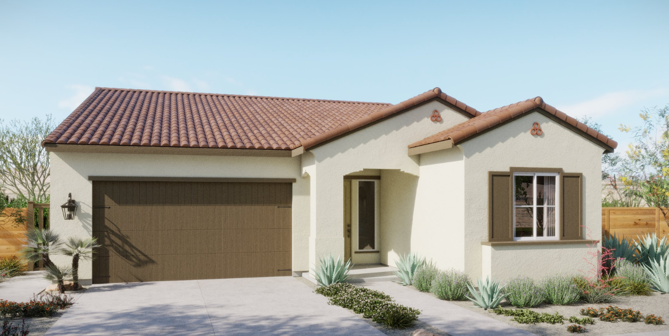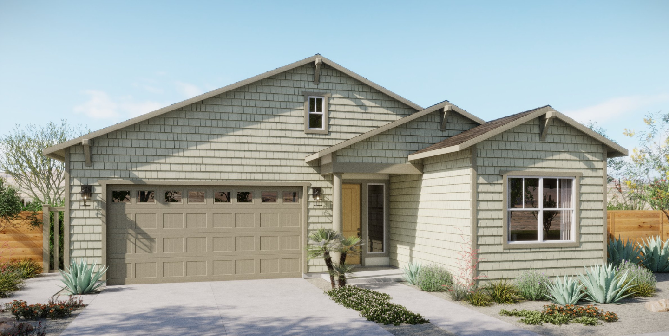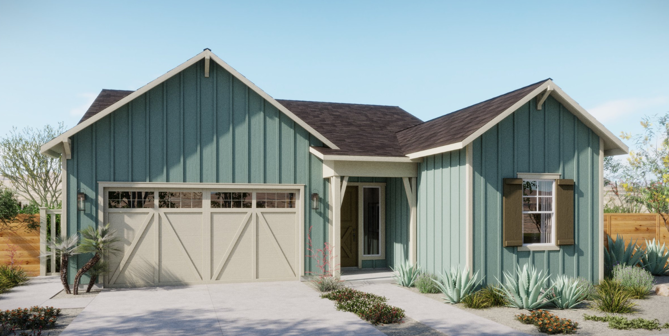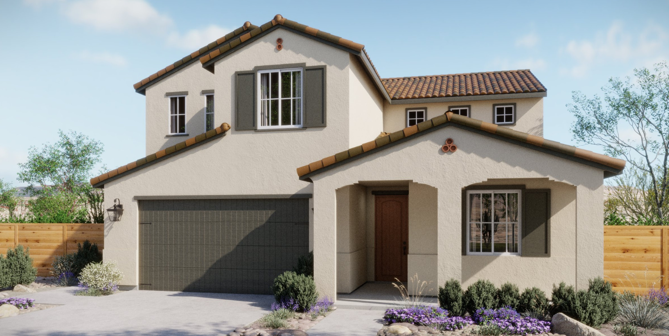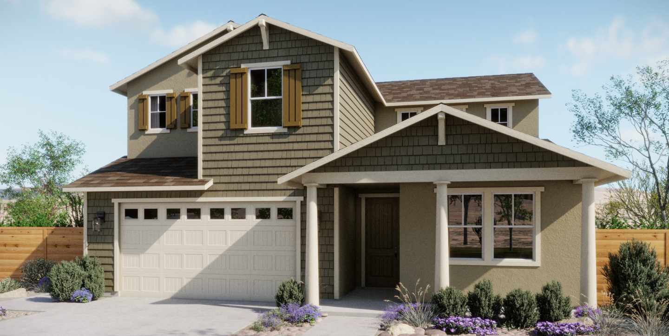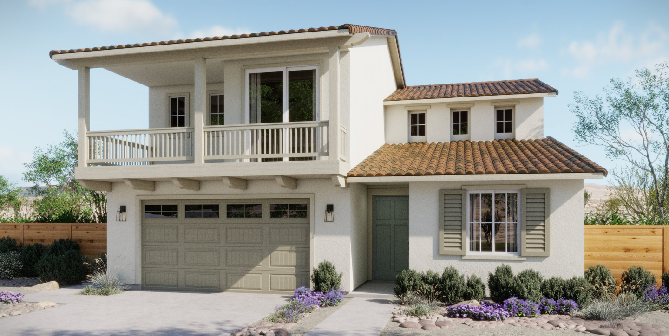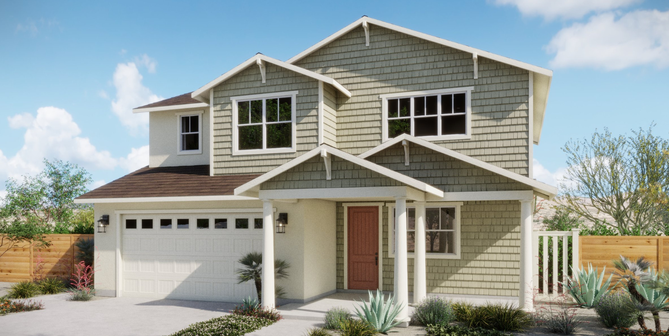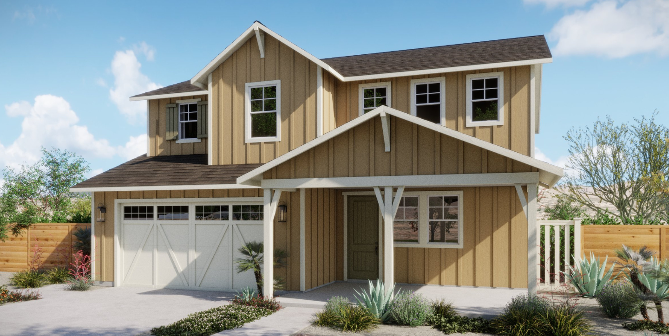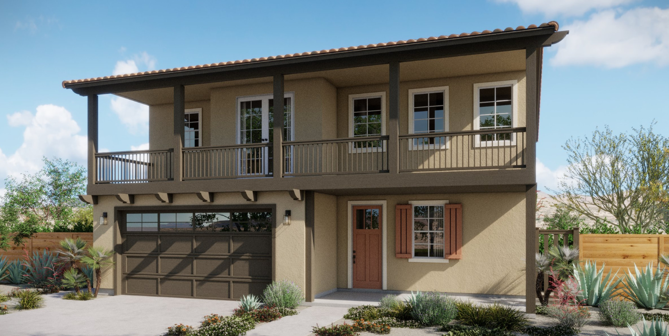
Master Plan Community
These neighborhoods offer a sense of safety, community, and easy access to amenities.

Local Parks
Enjoy some fresh air at your nearby community park.

Trail Network
Enjoy easy access to hiking, biking, and walking trails.
Available Homes
About Sunset Ridge at Silverwood
Your Next Chapter Begins Here
Embrace a life surrounded by nature and endless amenities at Sunset Ridge within the Silverwood masterplan.
Sunset Ridge at Silverwood invites you to experience a lifestyle enriched by nature, community, and convenience. Nestled in the heart of the brand new Silverwood masterplan, this vibrant new home community is surrounded by natural wonders, including the picturesque Silverwood Lake, Overlook Park, and 59 miles of scenic trails. Whether you’re looking to relax or play, Sunset Ridge offers amenities for every interest—from the Crest Club's game room, splash pad, and pickleball courts to events at the Village Green with live music, food trucks, and farmers' markets.
With thoughtfully designed homes that cater to both family life and personal retreats, Sunset Ridge blends comfort, sustainability, and style. Enjoy spacious layouts, modern features, and energy-efficient solutions that make daily life both rewarding and eco-friendly. Here, every day offers a fresh opportunity to connect, explore, and live fully.
Surrounding Community
"Thank you Woodside for helping us find the right lot for the house of our dreams and always getting back to me so quickly, we really appreciate it!"

