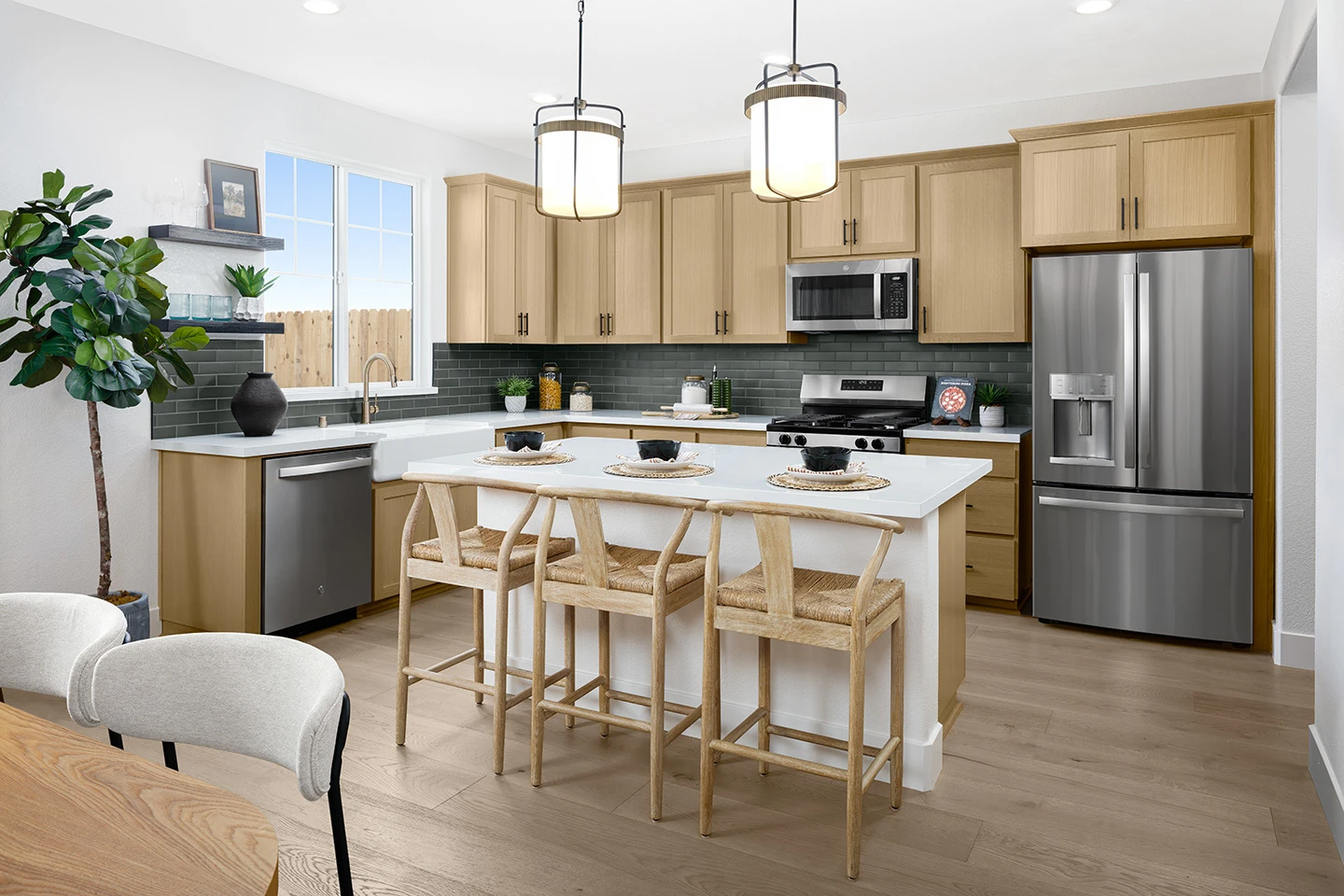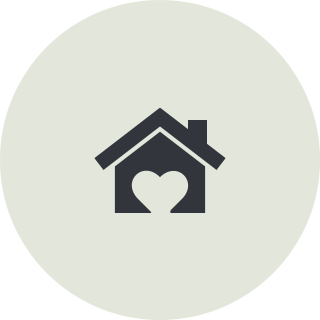

Healthy Homes
A home designed for your comfort, well-being, and peace of mind.

Local Parks
Enjoy some fresh air at your nearby community park.

Easy commutes
This community is situated in a convenient location with minimal traffic.
About Aspen at Cypress
Single- & Two-Story Homes | 3–5 Beds, 2.5–3 Baths | Explore 6 Flexible Floorplans Designed for Comfort, Connection & Customization
Welcome to Aspen at Cypress—featuring single- and two-story homes with 3–5 bedrooms and 6 flexible floorplans. Experience thoughtful design, smart features, and spaces built to support family, wellness, and everyday happiness.
Step into a home that fits your lifestyle at Aspen at Cypress in Rancho Cordova. Offering a collection of six flexible single- and two-story floorplans, Aspen blends modern design with everyday function to meet the evolving needs of today’s families. Ranging from 1,933 to 2,715 square feet, these thoughtfully crafted homes feature 3–5 bedrooms and 2.5–3 bathrooms—providing the perfect fit for everything from first-time buyers to growing households and multigenerational living.
Choose from a variety of layouts, including spacious open-concept living areas, large kitchen islands, and optional Work+ spaces that make working from home feel like a breeze. Whether you need a quiet corner for productivity, a playroom for the kids, or an extra bedroom for guests or aging parents—Aspen gives you the flexibility to make your space your own.
Want even more personalization? Add Living Well Solutions, our exclusive lifestyle upgrades designed to make daily life smoother, cleaner, and happier. From pet-friendly nooks to smart storage, luxe laundry, and healthy home features, you can create a sanctuary that supports the way you live.
Set in the master-planned Cypress community, Aspen is minutes from major highways, shopping, trails, and top-rated schools—so your family can enjoy convenience without sacrificing connection to nature or neighborhood.
Built with Woodside Homes’ commitment to energy efficiency and healthy design, every Aspen home helps you feel good about where you live—now and for years to come.
Surrounding Community
"We love our new home! We love the fact that your Sales people are awesome. Thank you Woodside homes for making our dream a reality!"

