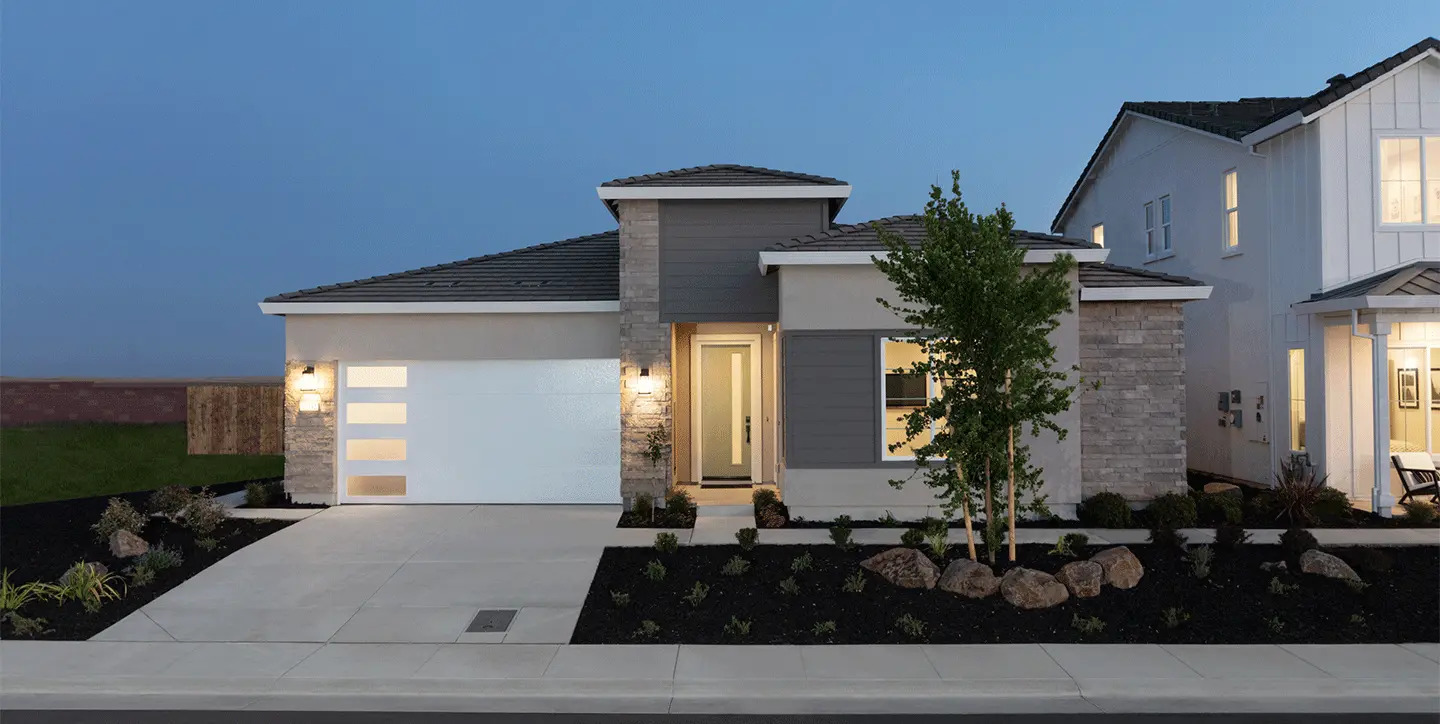
Canyon
Canyon
The Canyon Plan is our largest single-story home in Rancho Cordova. With tall ceilings, wide hallways, and expansive living area this home is in a league of its own. The feeling inside this home is pure luxury. While well appointed with our included features, the available options can take this plan to the next level for the ultimate vibe. This home features 4 bedrooms plus a bonus room and the flex space, which means you get more functionality than ever before. A thoughtfully developed floorplan means that no space is wasted. Maximum utility and usability are attainable in this expertly curated home. If you're looking for additional functionality, you might consider this plan with our Home Plus suite option. The Home Plus suite provides your longer-term guests with their own private retreat, which includes a separate entrance, living area with kitchenette, bedroom, bathroom, and laundry. This arrangement provides your guests with their own relaxing space while still being connected to the rest of the home. If a spacious bespoke single-story is what you desire, the Canyon plan is your go-to.
