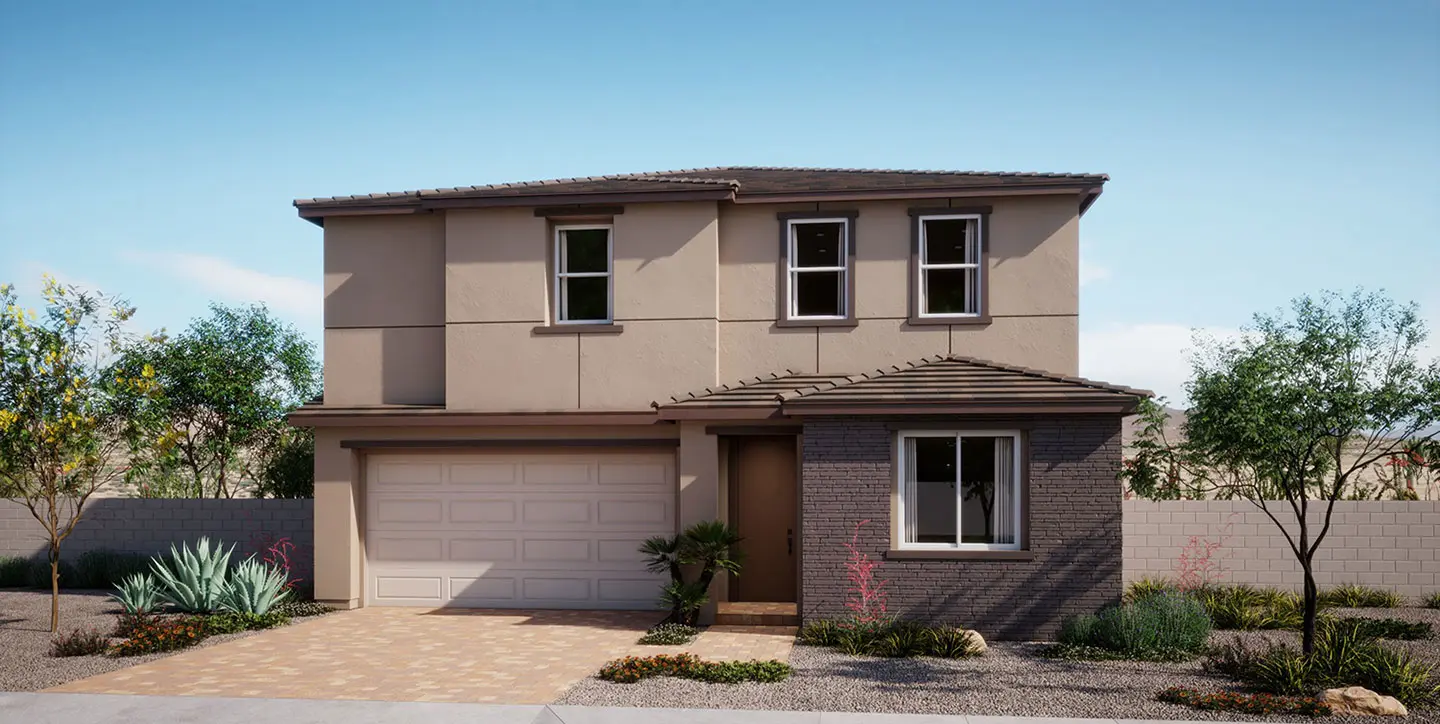
Nova Plan 4 | Lot 90
Nova Plan 4 | Lot 90
In the northwest corner of Las Vegas, within the thoughtfully designed Sunstone masterplan, lies a home that invites you to experience life on your own terms. This residence offers a seamless flow between spaces, where the kitchen, dining, and living areas converge, creating an environment perfect for both quiet evenings and lively gatherings. The extended kitchen island serves as a central hub, ideal for meal preparation or casual conversations. Adjacent to the dining area, a covered patio extends your living space outdoors, providing a tranquil setting for morning coffee or evening relaxation.
The first-floor secondary suite offers flexibility, whether accommodating guests or serving as a private retreat. Upstairs, a loft area awaits, ready to adapt to your needs, whether you imagine a home office, creative studio, or reading nook. The large primary suite is a sanctuary, featuring a spacious layout and a beautifully appointed bathroom that promises a serene start and end to each day.
Beyond the home's walls, Sunstone's amenities enhance your lifestyle. The community boasts bike trails, pump tracks, walking paths, and parks, encouraging an active and connected way of living.
Discover how this home can be the backdrop to your next chapter. Contact us today to schedule a private tour and experience firsthand the lifestyle that awaits you.
This home is move-in ready!
