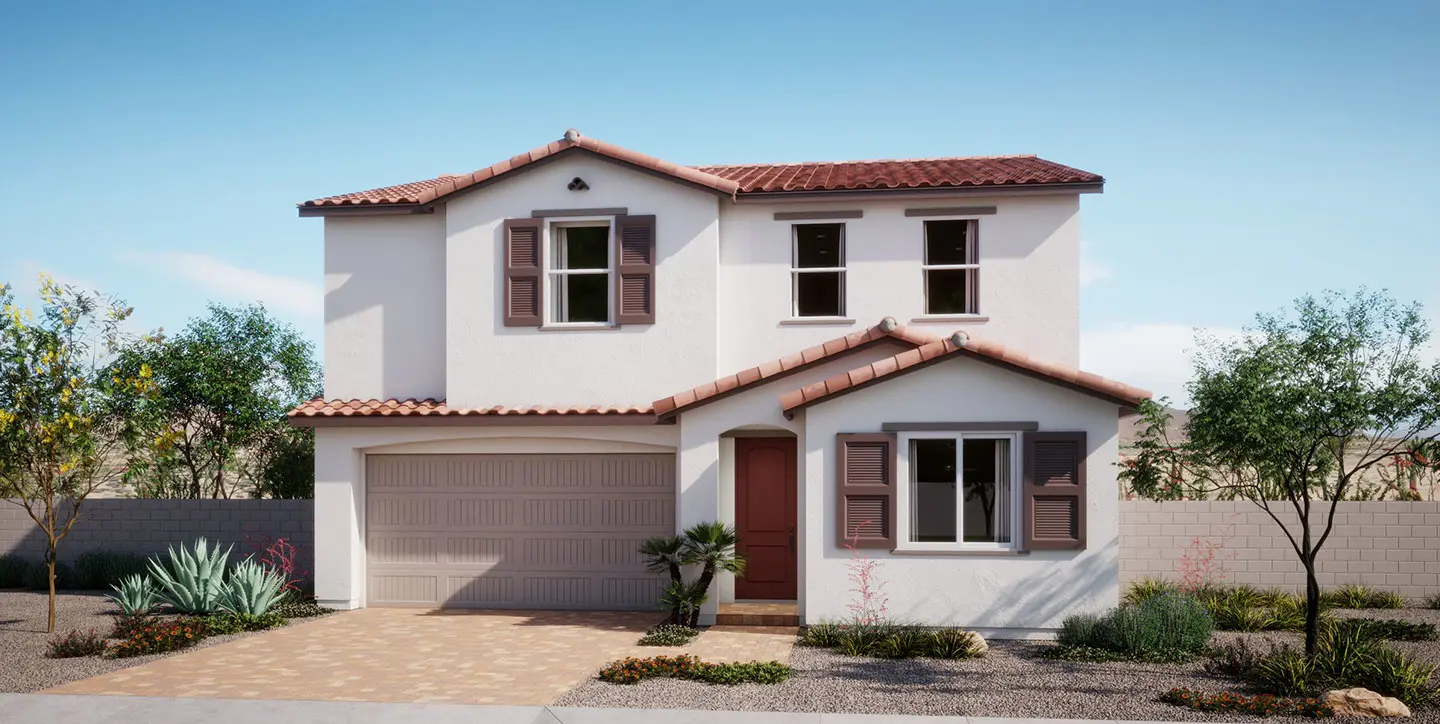
Nova Plan 4
Nova Plan 4
Welcome to the Nova! This floorplan offers a spacious and versatile layout designed to accommodate various lifestyles. The main floor features an open-concept living space with a modern kitchen, dining area, and living room. There's also a flex space that can be used as a home office, study, or playroom, providing flexibility to tailor the space to your needs. Upstairs, you'll find three bedrooms, including a primary suite with an ensuite bathroom and walk-in closet. Additionally, there's a loft area that can serve as a cozy family room or entertainment space. The option for a fourth bedroom and bathroom provides extra versatility, ideal for growing families or accommodating guests. The 2.5 bathrooms ensure convenience and comfort for all occupants. Outside, the two-car garage offers ample storage space, with an option for an extension if needed. The design prioritizes functionality and flexibility, making it a perfect choice for those seeking a modern and adaptable home. Come see if the Nova is the floor plan for you!
