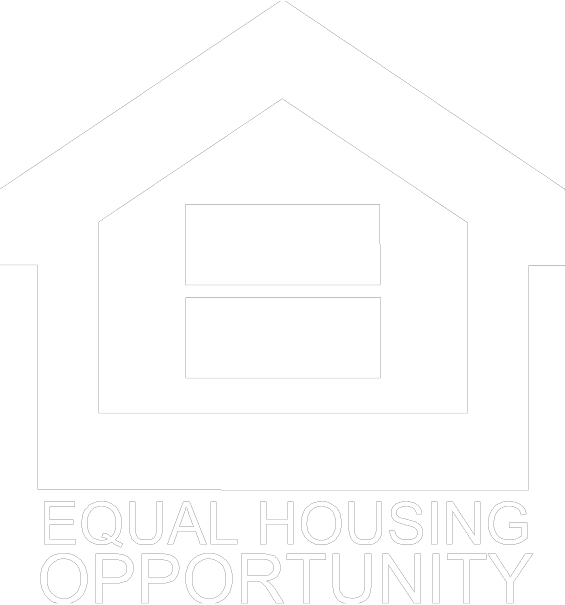
Titan Plan 2
Titan Plan 2
Step into a world of comfort and functionality. This thoughtfully designed home offers three spacious bedrooms providing privacy and tranquility for every family member. The flex space is a versatile area that can be transformed to suit your family's unique lifestyle. Whether you need an office area, a play space for the kids, or a cozy reading nook, this flexible space adapts effortlessly to your changing needs. Imagine sipping your morning coffee or hosting memorable gatherings on the inviting covered patio. Embrace the outdoors while staying protected from the elements, creating a seamless connection between indoor and outdoor living. With its modern design, this home blends style and functionality. High-quality finishes and attention to detail elevate the overall aesthetic, providing a comfortable and visually appealing environment for you and your loved ones. Call or text to schedule your visit 702-957-1926
