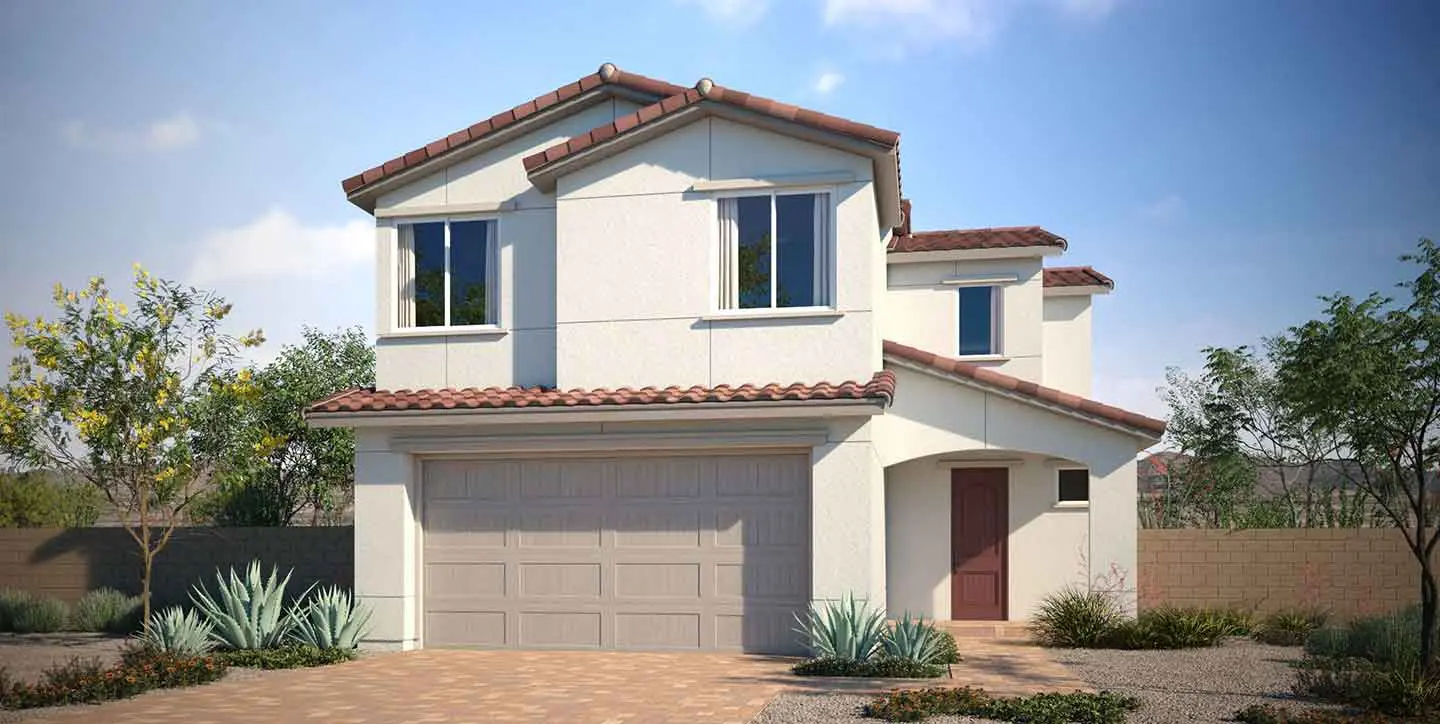
Larissa Plan 1
Larissa Plan 1
This thoughtfully designed home embraces the concept of comfort in every aspect, ensuring a haven where you can relax, recharge, and truly feel at home. Step inside and experience an inviting floor plan that exudes warmth. The living spaces are carefully crafted to promote relaxation and foster meaningful connections with your loved ones, whether it's unwinding in the spacious great room, sharing meals in the dining area, or gathering around the kitchen island. And just off the dining area, a covered patio awaits, providing a serene outdoor space where you can bask in the fresh air while being sheltered from the elements. Whether you're sipping your morning coffee, enjoying a leisurely meal, or simply taking in the surrounding beauty, this patio is designed to enhance your comfort and create a seamless connection between indoor and outdoor living. The three bedrooms offer ample space to retreat and rejuvenate. The master suite is a true sanctuary, with a well-appointed en-suite bath that invites you to unwind in the spa-like shower. Every detail has been carefully considered to create a space where you can truly relax, unwind, and enjoy the comforts of home. Call or text to schedule your visit 702-957-1926
