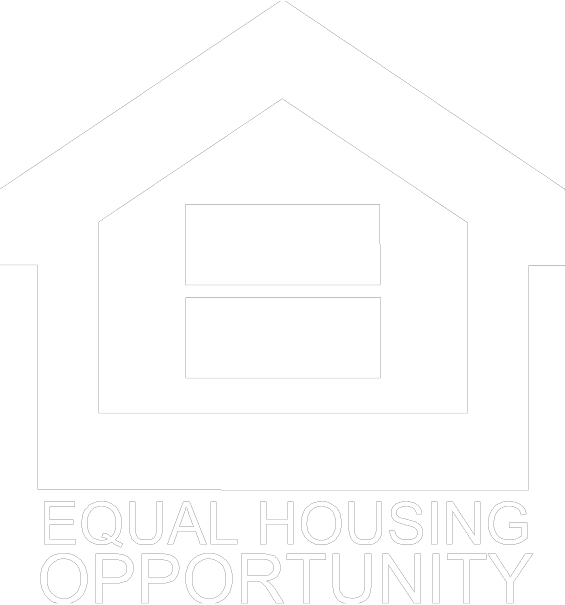
Ariel Plan 4
Ariel Plan 4
This open-concept layout creates a seamless flow, making it easy to entertain guests and enjoy quality time with your loved ones. And the three bedrooms provide ample space for relaxation and privacy, ensuring everyone has a comfortable retreat. Need a dedicated workspace or a quiet area for productivity? Look no further than the home office, where you can focus and accomplish tasks in a professional environment without leaving the comfort of your home. Or turn it into an additional bedroom offering a comfortable space for guests. Unwind and enjoy the outdoors on the inviting covered patio, a versatile space perfect for hosting gatherings, savoring a morning cup of coffee, or simply basking in the fresh air while protected from the elements. This thoughtfully designed floor plan effortlessly combines style and functionality to elevate your living experience! Call or text to schedule your visit 702-957-1926
