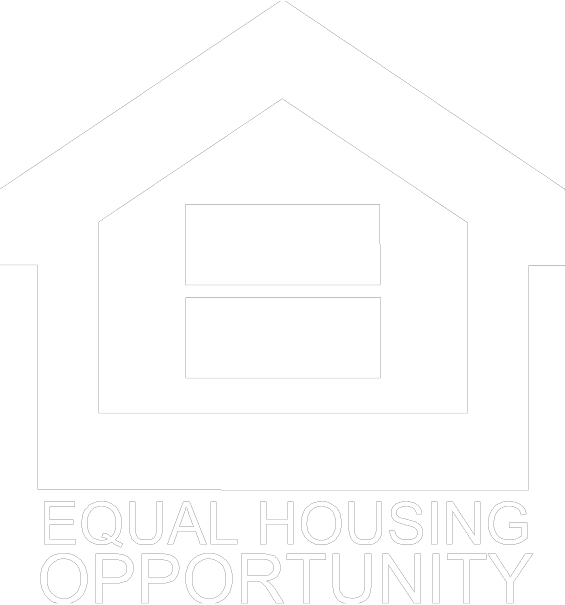
Leo Plan 7
Leo Plan 7
Come home to the Leo! This floorplan is designed for versatility and comfort, offering ample space for all your needs. As you step inside, you're greeted by an inviting open floor plan, featuring a spacious living area, dining space, and a well-equipped kitchen. On the second floor, you'll find a versatile bonus room that can be tailored to your preferences—a perfect space for a home office, entertainment room, or play area for kids. The oversized laundry room adds convenience and functionality, with plenty of space for storage and organization. The four bedrooms, including a luxurious primary suite with its own private bathroom and generous closet space, offer a serene retreat. The two-car garage provides secure parking for your vehicles and additional storage space for tools and equipment. Plus, the option for a fifth bedroom, office, or primary retreat gives you the flexibility to customize the home to suit your lifestyle and preferences. This plan offers a perfect blend of practicality, comfort, and flexibility, making it an ideal choice for families or anyone looking for a spacious and adaptable living space. Visit the Leo!
