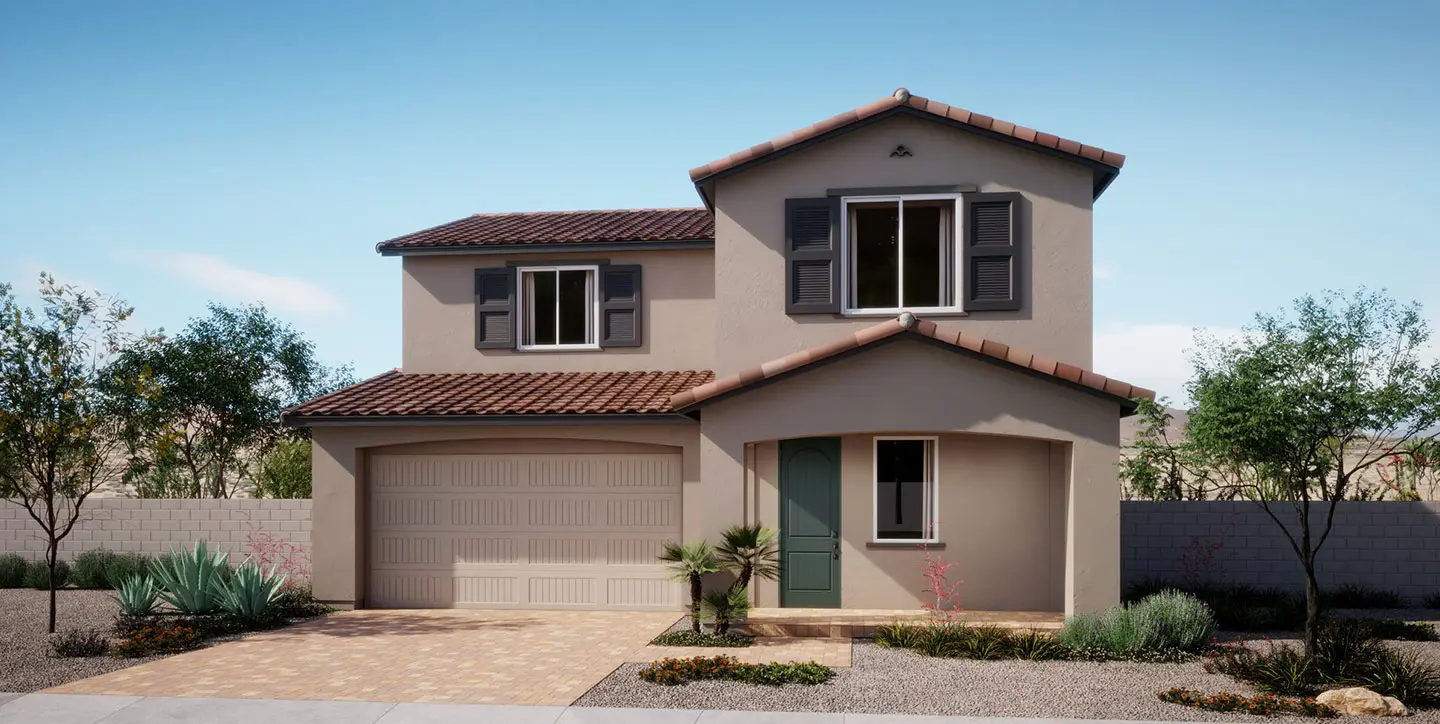
Altair Plan 6
Altair Plan 6
Say hello to the Altair! This floorplan offers a spacious and convenient layout designed to meet the needs of modern living. As you enter, you're greeted by a bright and open floor plan, featuring a welcoming living area, dining space, and a well-appointed kitchen. On the main floor, you'll find a secondary bedroom, providing flexibility for guests, a home office, or multigenerational living. The oversized laundry room ensures that chores are a breeze, with plenty of space for storage and organization. Upstairs, there are three additional bedrooms, including a luxurious primary suite with its own private bathroom and ample closet space. Two more bedrooms share a full bathroom, perfect for family members or guests. The two-car garage offers additional storage space for your belongings, keeping your home clutter-free. Plus, the option for a deck provides the perfect outdoor retreat for relaxation and entertaining. This plan combines practicality, comfort, and modern amenities, making it an ideal choice for families looking for both space and convenience. Welcome home to the Altair!
