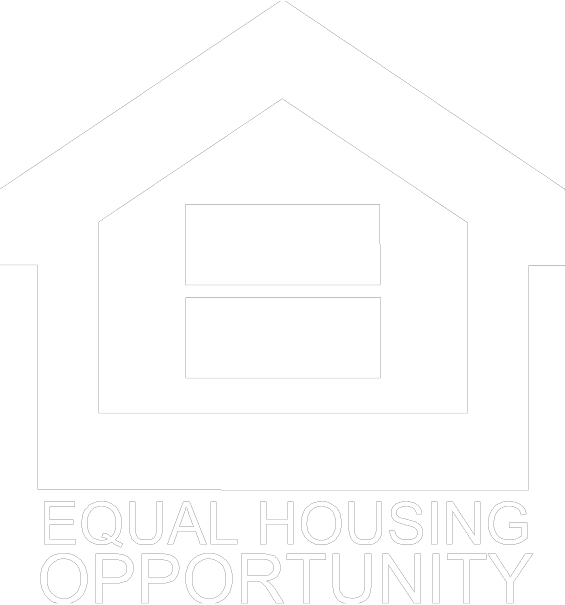
Atlas Plan 5
Atlas Plan 5
Step inside the Atlas! This floorplan boasts a thoughtful layout with ample space for both living and entertaining. The main floor welcomes you with an open-concept design, featuring a modern kitchen, dining area, and spacious living room. Adjacent to the living area is a flex space that can be customized to suit your needs. Upstairs, you'll find three bedrooms, each with its own ensuite bathroom for ultimate privacy and convenience. The primary suite includes a luxurious bathroom and a walk-in closet. Additionally, there's a loft area perfect for a cozy family room or entertainment space. Need some additional bedroom space? The option for a fourth bedroom and bathroom provides versatility for growing families or accommodating guests. The two-car garage offers plenty of storage space, with the option for an extension if needed. What sets this plan apart is the option for a home plus space, providing even more flexibility for your lifestyle. Whether you need a separate guest suite, a rental unit, or a dedicated workspace, this additional space can be tailored to your specific needs. The Atlas is calling!
