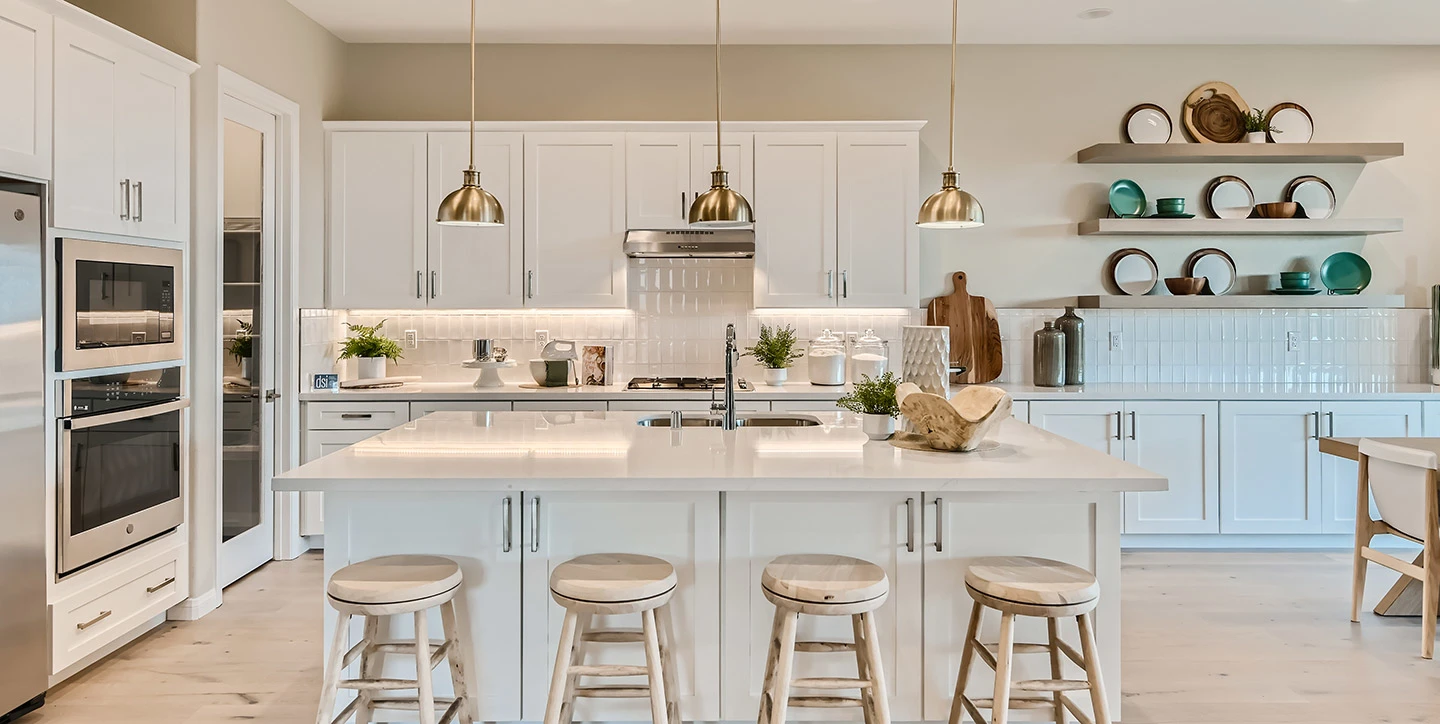

Community Pool
Enjoy a swim or soak up some sun.

Local Parks
Enjoy some fresh air at your nearby community park.

Master Plan Community
These neighborhoods offer a sense of safety, community, and easy access to amenities.
Available Homes
About Piermont at Cadence
A comfortable oasis.
Last Opportunity!
This collection of single-story homes offer a comfortable oasis with plenty of room for living and entertaining. These homes boast the latest in energy efficiency, plus superior air and water filtration for your well-being. You’ll feel right at home with spacious rooms, open kitchens with large islands, flex spaces, modern baths, covered patios, and two-bay garages. Explore the numerous amenities within the Cadence master plan, including parks, a community pool, a splash pad, pickle ball courts, dog parks and walking and bike trails – all set within 450 acres of open space with a view of the Strip.
Surrounding Community
"We almost purchased our home through another home builder, but it fell through and we couldn't be happier that it did. We were not satisfied with the service we received. Because of this, we were hunting last minute and found Woodside on a last minute search. As soon as we saw the model homes and spoke with Diane, the Sales Rep, we were sold. We've been in our home exactly one year, and we couldn't be happier with our home and the entire home building/buying process. I highly recommend Woodside."






















