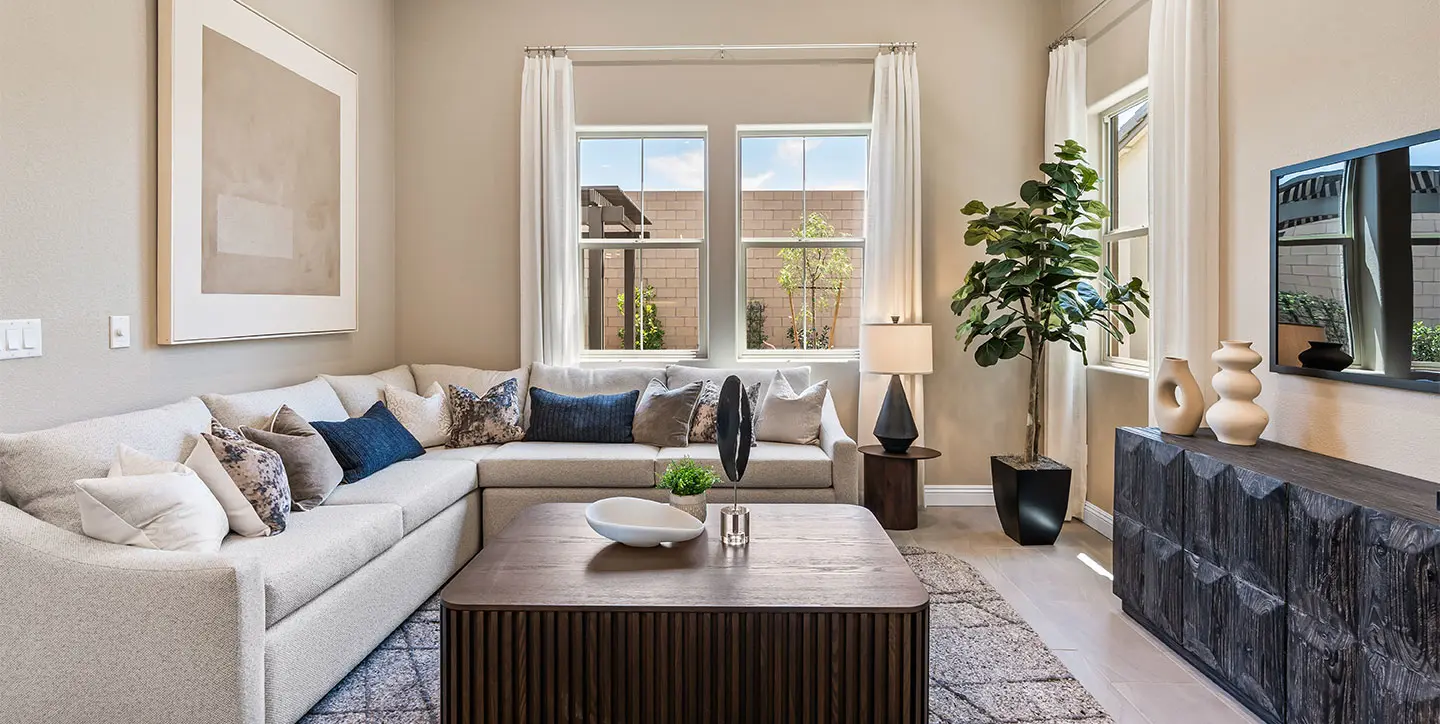
Chester Plan 1
Chester Plan 1
This thoughtfully designed single-story home offers 1,834 square feet of comfortable, well-appointed living space, ideal for those seeking a perfect balance of style and function. With 2 bedrooms and 2 bathrooms, the open-concept layout seamlessly connects the kitchen, dining, and living areas, creating an inviting atmosphere for everyday living. A charming front porch and covered patio offer ideal spaces for relaxing and enjoying the outdoors, whether it's a morning coffee or evening unwind.
For those seeking an alternative layout, a variety of options are available to adapt the plan to your needs. Add a third bedroom for extra room or opt for a home plus suite designed for multi-generational living, offering privacy and independence under one roof. Enhance daily functionality by adding a drop zone at the garage entry to keep belongings organized, or include a pos. A 2' garage extension is also available, providing extra room for vehicles or storage needs.
Located within the Cadence master-planned community in Henderson, this home provides a lifestyle enriched with outstanding amenities. Enjoy access to nearly 50 acres of Central Park, complete with a pool, pickleball courts, and trails. The community's prime location ensures easy access to shopping, dining, and entertainment options, making it an ideal choice for those seeking a harmonious blend of comfort and convenience.
