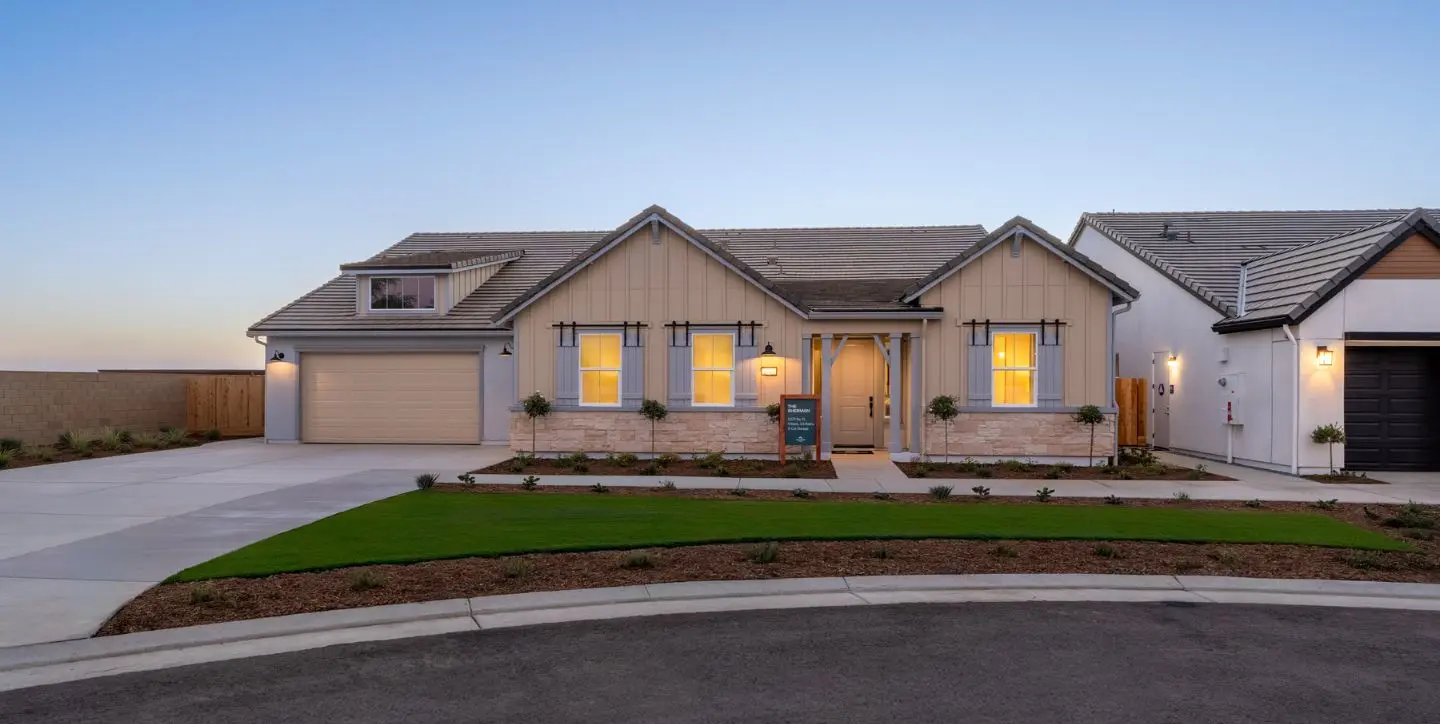
The Sherman
The Sherman
The Sherman at Wildflower is designed for those who value space, comfort, and a home that truly adapts to their lifestyle. As the largest floor plan in the community, it features an inviting open-concept layout that seamlessly connects the kitchen, formal dining, and living areas—ideal for both relaxing family time and entertaining friends. The large pantry provides plenty of storage to keep your kitchen organized and clutter-free.
A dedicated work-from-home room offers a quiet, comfortable space to focus and be productive without feeling isolated. The primary suite serves as a peaceful retreat, complete with a generous walk-in closet and a calming en-suite bathroom that invites relaxation. Thoughtfully designed with plenty of room to grow, The Sherman combines style and function in a welcoming community close to parks, schools, and all the essentials, making it a truly special place to call home.
