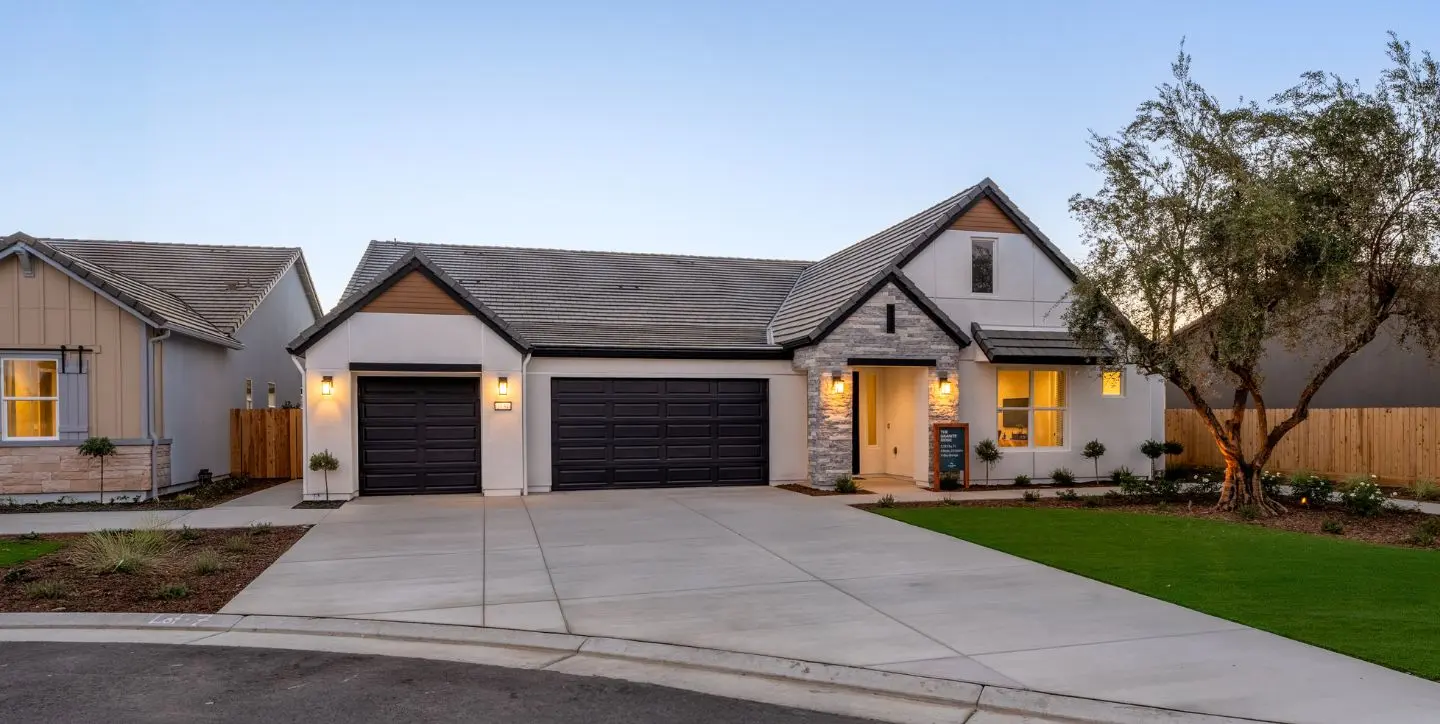
The Granite Ridge
The Granite Ridge
With approximately 3,353 square feet of living space, this home offers a flexible layout with four bedrooms, three full bathrooms, and a guest powder room, making it ideal for both everyday living and entertaining.
At the heart of the home is a chef-inspired kitchen featuring upgraded cabinetry, expansive countertops, a large walk-in pantry, and an impressive center island that opens to the great room and dining area—creating a seamless space for gathering and connection.
The private primary suite offers a generous retreat with a spa-like bathroom, dual vanities, a walk-in shower, and a spacious walk-in closet. A secondary bedroom includes its own en-suite bath, providing a perfect setup for guests or multi-generational living. The remaining bedrooms are well-sized and thoughtfully positioned for privacy and comfort.
