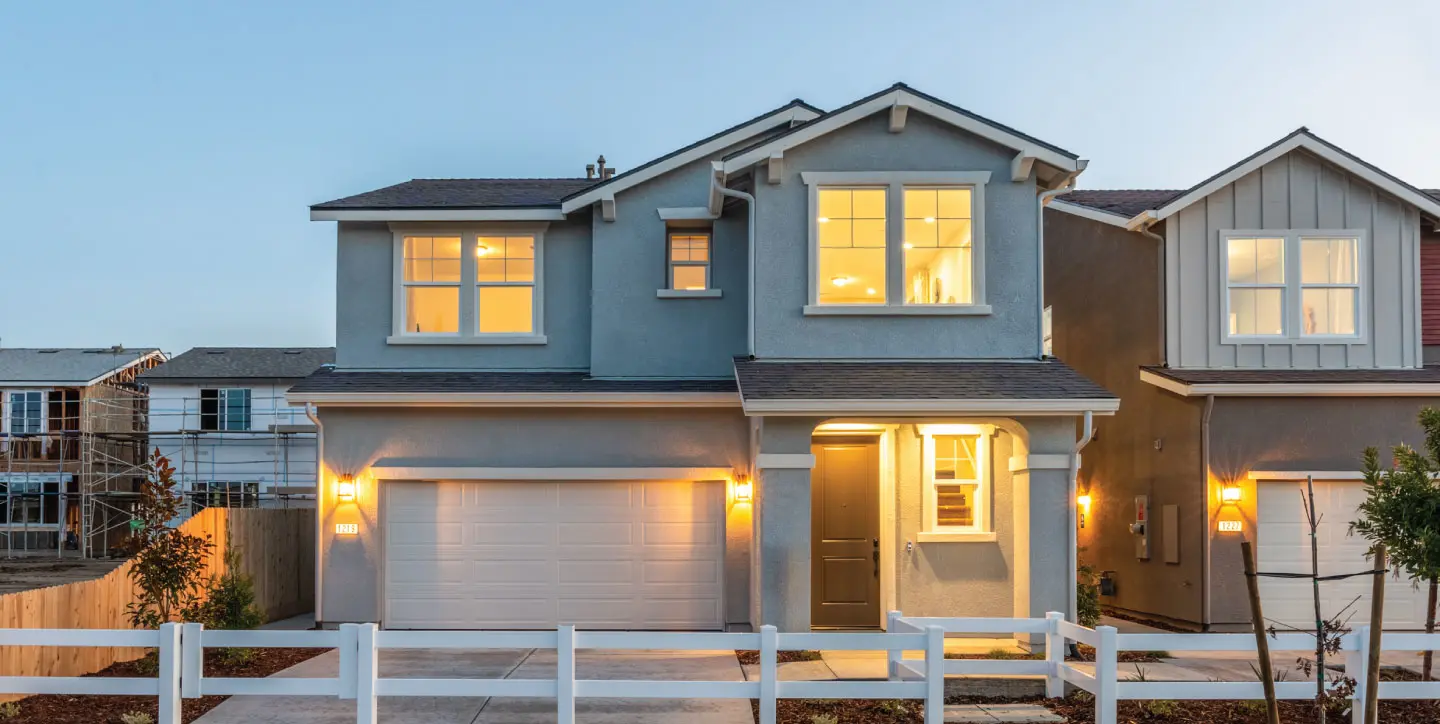
The Juniper
The Juniper
Welcome to this stunning 2-story open-concept home that seamlessly blends modern living with functionality. With 4 bedrooms and 3 baths, this spacious residence offers a comfortable and versatile layout that caters to the needs of a contemporary family.
The first floor welcomes you with a spacious living room that seamlessly transitions into the heart of the home: a beautifully designed kitchen and looks into the living room, perfect for entertaining guests or keeping an eye on family activities while you cook. Adjacent to the kitchen, there's a well-defined dining area, slightly offset to create a distinct yet open space, perfect for family dinners and gatherings.
Tucked away under the stairs, you'll discover a large storage closet, providing ample space for keeping your living spaces clutter-free.
The first floor also includes a secondary bedroom and a full bathroom. This provides a convenient guest suite or an ideal space for a family member needing one-floor living.
Upstairs, you'll find the primary suite, a luxurious retreat featuring a spacious bedroom, a walk-in closet, and a beautifully appointed en-suite bathroom with a double vanity, and a separate shower.
The loft area on the second floor can be transformed into a home office, a cozy reading nook, or a playroom for the kids.
