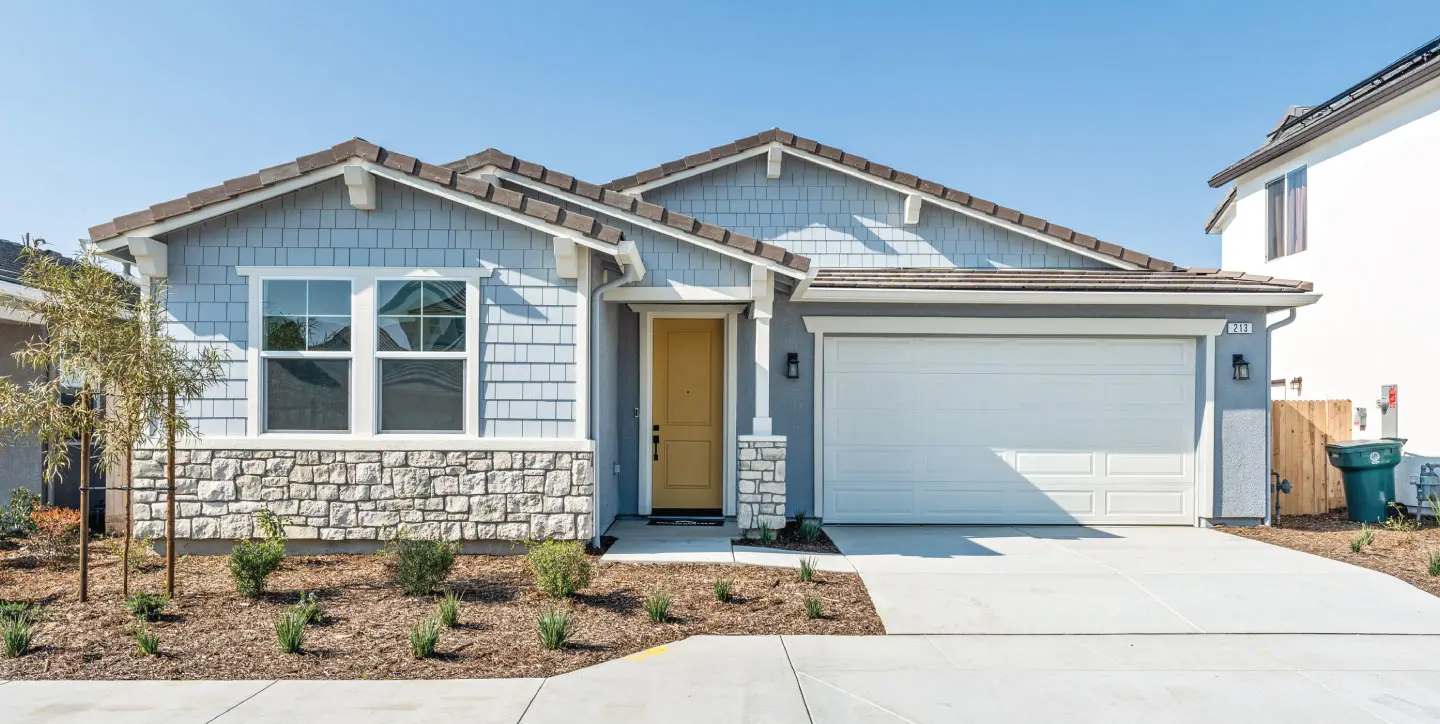
Willow
Willow
This charming single-story home offers everything you need for comfortable living in a cozy space. As you step inside, you'll be greeted by an open-concept floor plan that maximizes space and makes entertaining a breeze.
The heart of the home is the beautifully appointed kitchen, featuring plenty of cabinet and counter space to prepare and store all of your culinary delights. The kitchen also boasts a super pantry that provides even more storage and organization options for your cooking needs.
The Primary Suite is a peaceful retreat from the hustle and bustle of daily life, complete with a large window that lets in plenty of natural light. The spacious walk-in closet provides plenty of room for all of your wardrobe essentials, while the double vanity in the en-suite bathroom allows for easy morning routines and evening rituals.
You'll love the convenience of the mud room. With easy access to the garage, you'll be able to quickly get in and out of your car and start your day with ease.
Watch a video tour of this plan here!
