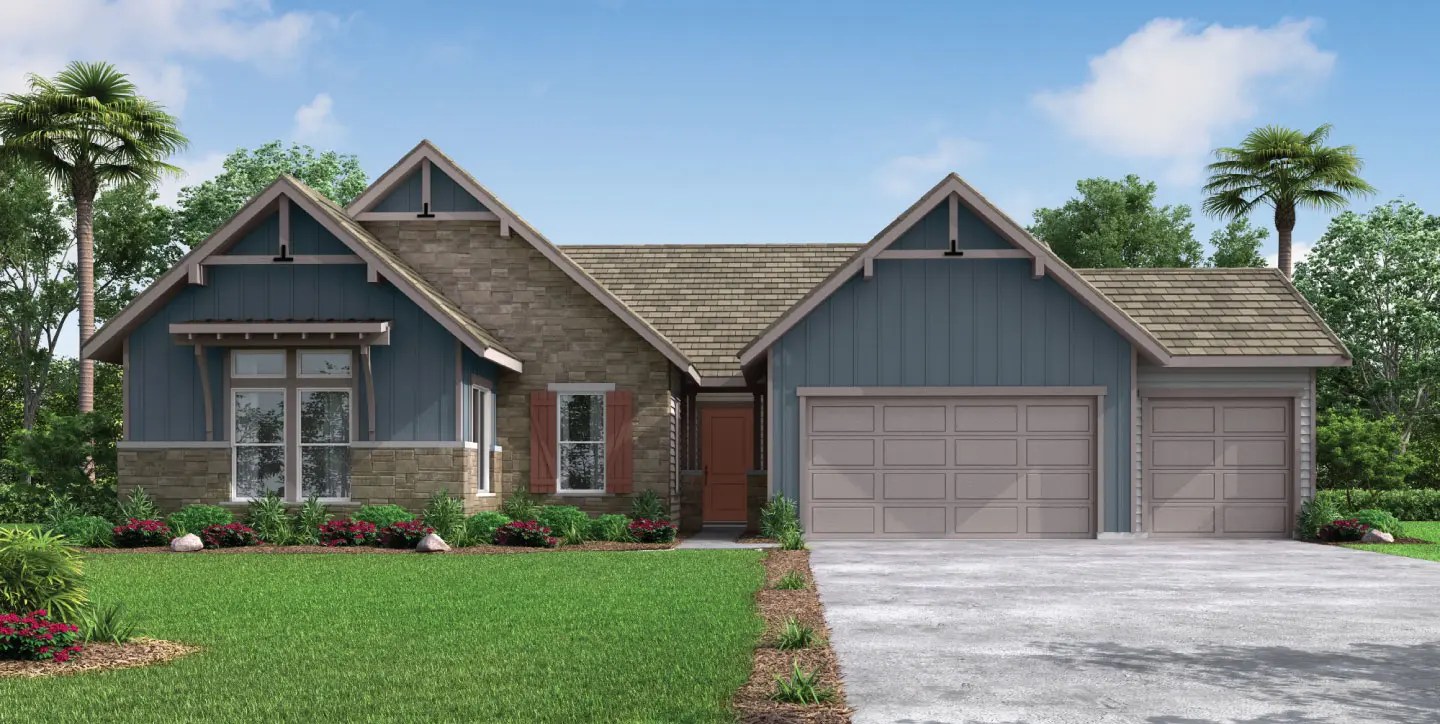
The Gable | Lot 2063
The Gable | Lot 2063
This thoughtfully designed single-story home offers elegant living with modern upgrades throughout. The open-concept layout features a great room with a cozy fireplace, a formal dining room, and a versatile bonus room. The gourmet kitchen showcases split-finish cabinetry, extended nook cabinets, undercabinet lighting, an undermount cast iron single-bowl sink, and pre-wiring for pendant lighting—perfect for both everyday living and entertaining.
The oversized primary suite provides a luxurious retreat with a broad dual vanity and an expansive walk-in closet. The laundry room includes cabinetry, a sink, and a convenient door to the backyard. With designer details and high-end finishes in every space, this home blends functionality and style beautifully. Completion expected in December.
